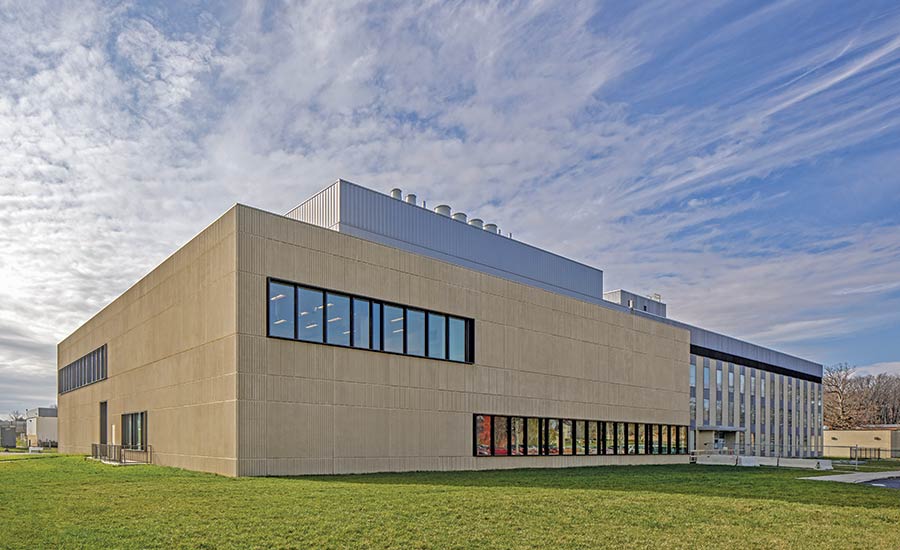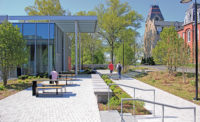Best Projects
Excellence in Safety Award of Merit: National Institute of Standards and Technology Building 245 Modernization Task Orders 1 and 2

Photo by Todd Mason / Halkin Mason Photography, courtesy Hensel Phelps
National Institute of Standards and Technology (NIST) Building 245 Modernization Task Orders 1 and 2
Gaithersburg, Md.
Award of Merit
KEY PLAYERS
OWNER: National Institute of Standards and Technology
LEAD DESIGN FIRM: ZGF Architects
GENERAL CONTRACTOR: Hensel Phelps
CIVIL ENGINEER: Timmons Group
STRUCTURAL ENGINEER: Thornton Tomasetti
MEP ENGINEER: Kirlin Design Build
ELECTRICAL ENGINEER: Mona Electric Group Inc.
SUBCONTRACTORS: Kirlin Design Build (Mechanical, Plumbing and Fire Protection); Harnden Construction (Earthwork and Utilities); Superior Steel; Hensel Phelps (Concrete); Component Assembly Systems (Drywall); H2I Group (Laboratory Equipment and Fume Hoods)

Photo courtesy Hensel Phelps
NIST’s 1960s-era radiation physics laboratory has been augmented with a four-story, 75,000-sq-ft wing containing nearly 40 specialized and purpose-built laboratory modules with 2,500 sq ft of Class 10,000 clean room space. A separate 10,000-sq-ft addition provides high-bay space, new plumbing and mechanical rooms and laboratory clean room space. Because construction activity took place around ongoing radioactive testing and research components, a site-specific radiological protection plan was developed to limit and control workers’ exposure to hazardous materials. All site personnel received specialized radiological awareness training. Extensive coordination with the owner kept workers safely distanced during the movement of dangerous radioactive materials through the facility. Special accommodations for radioactive waste were taken into consideration during the design phase as well. Radiochemistry labs and associated fume hoods, clean rooms and hot cells were designed with required contamination resistance and controls to ensure safety and facilitate future decontamination or decommissioning. Radioactive materials, sources and waste were likewise organized to ensure long-term safety and provide operational flexibility.



