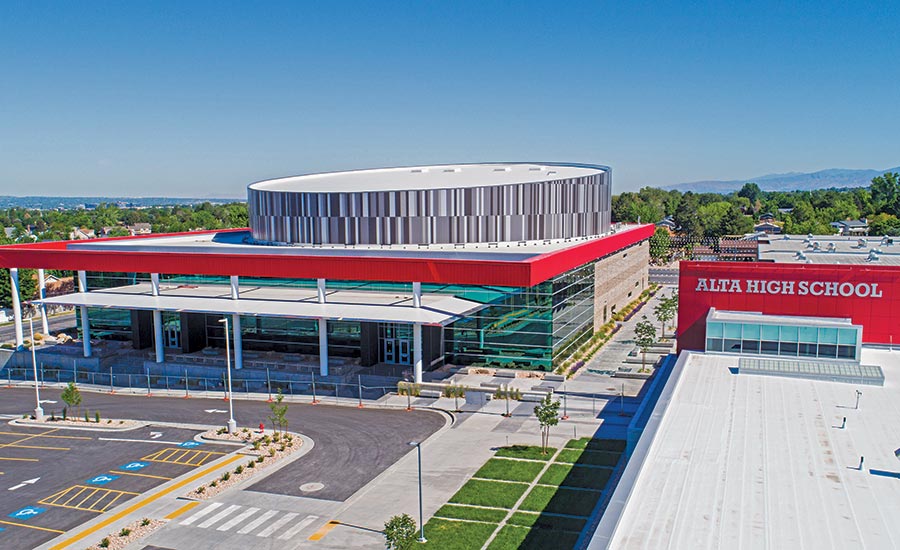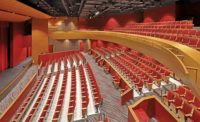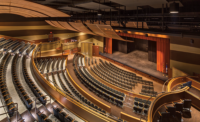Best Projects
Alta High School Performing Arts Center: Award of Merit Cultural/Worship

Photo by Gleb Lapham, courtesy Hughes General Contractors Inc.
Alta High School Performing Arts Center
Sandy, Utah
Award of Merit
KEY PLAYERS
OWNER: Canyons School District
LEAD DESIGN FIRM | ARCHITECT: VCBO
GENERAL CONTRACTOR: Hughes General Contractors Inc.
CIVIL ENGINEER: Ensign Engineering
STRUCTURAL ENGINEER: Calder Richards Consulting Engineers
MEP ENGINEER: VBFA
LANDSCAPE ARCHITECT: Arcsitio Design
The woven bird’s nest pattern in this new performing arts center mimics that of Alta High School’s hawk mascot, and the placement of its 1,400-seat auditorium in the center of the building suggests a hawk’s nest. Originally designed with 75-ft-high conventional CMU walls, the team faced challenges with finding masonry trade partners equipped and willing to lay walls at that height. A reevaluation of structural systems led to a solution of cast-in-place tilt-up concrete panels, which saved $500,000 on the project. The tallest panel stretches more than 75 ft, breaking state records, with the heaviest weighing more than 65 tons. Inside, the acoustical wall panels that help balance sound are among the tallest in the U.S. The center also features a full fly loft, an orchestra pit and catwalk and rigging systems.

Photo by Gleb Lapham, courtesy Hughes General Contractors Inc.




