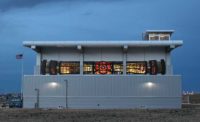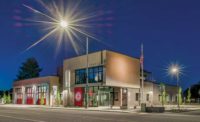Best Projects
Centerville Fire Station: Award of Merit Government/Public Building

Photo by Aaron Shaw
Centerville Fire Station
Centerville, Utah
Award of Merit
KEY PLAYERS
OWNER: Metro Fire Service Area
LEAD DESIGN FIRM | ARCHITECT: Gould Plus Architects
GENERAL CONTRACTOR: Hogan & Associates Construction
CIVIL ENGINEER: Dominion Engineering
STRUCTURAL ENGINEER: MJ Structural Engineers
MEP ENGINEER: Olsen & Peterson Consulting Engineers
ELECTRICAL ENGINEER: BNA Consulting
GEOTECHNICAL ENGINEER: Gordan Geotechnical Engineering Inc.
LANDSCAPE ARCHITECT: Alan Christensen Inc.
CONSTRUCTION MANAGER: Frank N. Murdock Jr. Architect & Associates
This new fire station for South Davis Metro Fire includes four drive-through garage bays, a fire turnout gear room and a 25-ft-tall fire training stair tower as well as training, fitness and living space for the firefighters. Beyond serving as a fire station, the building has a community room and areas for public meetings and can transform into an emergency response center in the event of a natural disaster. The building was designed to reflect the architectural style of Centerville’s historic Main Street and convey a sense of approachability to the community by incorporating a residential-style roof and vibrant red brick on the exterior. Modern training and firefighting amenities inside include a training wall for laddering and rappelling practice along with gear storage and medical resupply and breathing-air fill stations.



