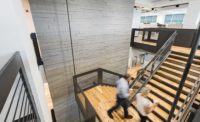Best Projects
Divvy Corporate Headquarters: Best Project Interior/Tenant Improvement

Photo courtesy Okland Construction
Divvy Corporate Headquarters
Draper, Utah
BEST PROJECT
KEY PLAYERS
OWNER: Divvy
LEAD DESIGN FIRM: HUB Studio
GENERAL CONTRACTOR: Okland Construction
STRUCTURAL ENGINEER: BHB Engineers
MEP ENGINEER: Colvin Engineering
This tenant improvement project for Divvy, a financial services firm, started in the midst of core-and-shell construction for the corporate headquarters and without a fully completed design package.
The building is home to more than 200 employees. The design mix of traditional and contemporary elements in the new office space seeks to complement the building’s modern black exterior and its distinctive LED lighting, which draws the attention of travelers on nearby I-15.
Related link: ENR Mountain States Best Projects 2021
Related link: ENR Colorado Best Projects 2021
(Subscription Required)
A two-story central gathering area provides abundant natural light, avoiding the “race track feel” that often comes from closed interior spaces surrounded by open offices. Huddle areas and informal gathering spaces are staggered to prevent an end-to-end sightline yet strategically placed to preserve the open feel.
Wall paneling, crown and gridded-glass walls introduce a more traditional look, while the north of end of the building incorporates two-story volumes with crowned ceilings and columns, period furniture accents and polished concrete floors to achieve an upscale hotel lounge vibe for both large and small gatherings.

Photo courtesy Okland Construction
The team used the building’s efficient grid to help lower construction costs while still providing the maximum quantity of rentable space.
The project was delivered early due to the efforts of trade partners, who pulled together to ensure just-in-time delivery and adequate workforce support.
Before trade partners started work on site, leaders discussed scope, specifications and areas of concern with them, along with schedule and safety. Multiscope coordination meetings were also held among different trades to coordinate interface details where needed.
Because the design was not fully complete when work began, trade partners assisted with the review of drawings, allowing them to resolve issues such as the location of door frames, which were corrected to ensure doors could fully open before framing was completed, thus saving time and money.
Daily huddles helped team members hold each other accountable and allowed for quick resolution of issues.




