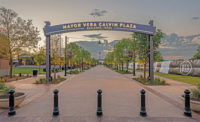Best Projects
Bountiful Town Square Plaza: Best Project Landscape/Urban Development

Photo by Robert Casey
Bountiful Town Square Plaza
Bountiful, Utah
BEST PROJECT
KEY PLAYERS
OWNER: Bountiful City
LEAD DESIGN FIRM | LANDSCAPE ARCHITECT: EPG
GENERAL CONTRACTOR: Hogan & Associates Construction
MEP ENGINEER | LIGHTING DESIGN: Spectrum Engineers
WATER FEATURE DESIGN: Cloward H2O
ARCHITECT: VCBO
SUBCONTRACTORS: AK Masonry; CFM Heating & Air Conditioning; Custom Ice Inc.; Erickson Landscaping; Geneva Rock Products; Precision Welding; Reliable Plumbing & Heating; Rex Carter Masonry; Staker Parson; Steel Encounters; Summit GeoStructures; Wasatch Electric
This five-acre town square is a multi-use space that accommodates a broad range of year-round activities, including concerts, craft and retail booths, festivals, a weekly farmer’s market and outdoor winter recreation such as ice skating. The design included an intensive public outreach effort. With a master plan that encompasses a retail promenade and connections to future mixed-use development on the south side, the project supports the downtown redevelopment goals and provides a buffer for residential development to the east.

Photo by Paul Richer
Originally designed as a basic park with a simple water feature, the addition of the ice ribbon presented several challenges for the team. To ensure the plaza could be a place of contemplation as well as fun, the originally specified and noisy chiller compressors were substituted with compact scroll compressors, lowering the overall project cost and allowing for remote monitoring of operations. It took precise coordination to place nearly 8,000 sq ft of concrete that included radiant piping located only 2 in. from the top of the slab and spanning 3 in. on center over the entire ribbon. Brightly colored shade structures and integrated lights and music systems installed along the ice ribbon enhance the plaza’s ambience.


