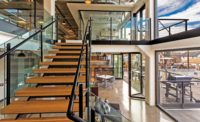Best Projects
Historic Nugget Building: Best Project Renovation/Restoration

Photo by Emory Smith
Historic Nugget Building
Telluride, Colorado
Best Project Renovation/Restoration
OWNER: Katrine and Bill Formby
LEAD DESIGN FIRM | ARCHITECT: Sante Architects
GENERAL CONTRACTOR: Finbro Construction
STRUCTURAL ENGINEER: Pekkala Engineering
SHORING ENGINEER: GeoStabilization International (GSI)
HISTORIC MASONRY ENGINEER: Atkinson-Noland & Associates Inc.
SUBCONTRACTORS: Access in Motion (AIM); BDI; GeoStabilization International (GSI); Ironworks Industries; Stromberg; Stonecraft
Constructed in 1892 as Telluride’s First National Bank, the iconic Nugget Building once featured a majestic tower that rose high above Main Street. But because the weight of the tower caused the building to sink over time that key piece of the structure was dismantled more than 100 years ago. Now the tower has been replaced, and it serves as the grand finale to a 20-year project to restore the building to its original grandeur.
To support the new tower, crews installed 45-ft-deep micropile clusters by building a custom ramp and driving the drill rig through the building’s 5-ft-wide front door. Next, 30-ft-long beams were dropped through small openings in the floor and lowered in place by airbags, 2 in. at a time. Those columns attach to a new steel roofing system that sits just below the original roof and supports the tower, which is now completely independent of the original structure. A 2-in. spacing between the new structure and old structure allows them to move independently.

Photo by Emory Smith
This project required constant coordination from the entire team. When areas of concern were found, they were reviewed quickly and addressed. When potential issues with the historic foundation were discovered, the project’s historic masonry expert (ANA) and the structural engineer (Pekkala) helped identify areas that required underpinning.
Perhaps the biggest added scope was reinforcing the existing masonry structure, which was done in two phases. ANA analyzed the mortar and carefully removed numerous areas of the crumbling masonry, then reinforced the spaces with helical rods and injected epoxy before reinstalling the original masonry. Glass-reinforced fiber concrete was used to create exterior pieces of the facade that exactly match the original masonry. Numerous samples were considered, resulting in a perfect match to the texture, tone, hue and color so that it blends perfectly with the historic stone.

