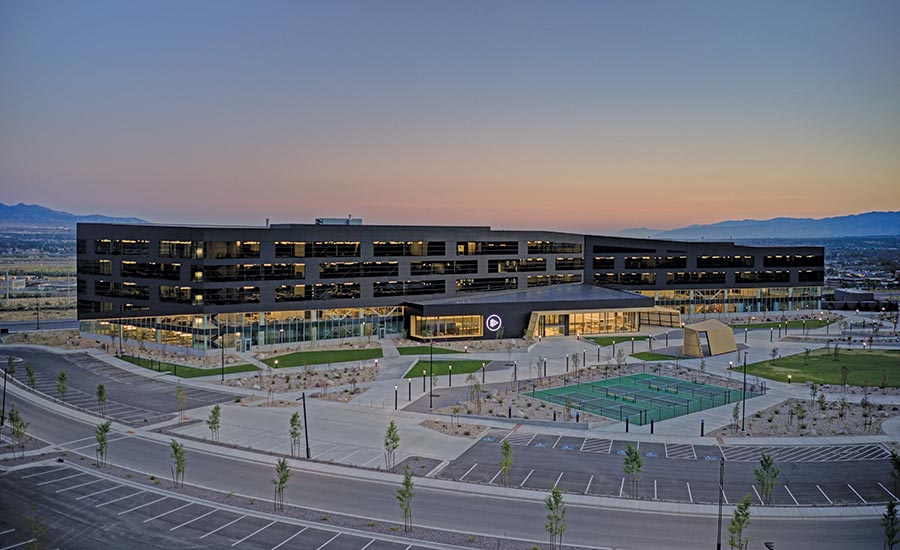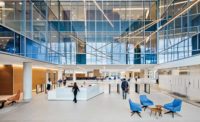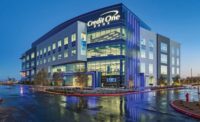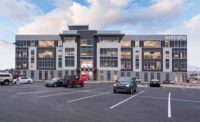Best Projects
Pluralsight Corporate Headquarters: Best Project Office/Retail/Mixed-Use Development, Excellence in Safety

Photo by Aaron Shaw/Endeavor Photography
Pluralsight Corporate Headquarters
Draper, Utah
BEST PROJECT
KEY PLAYERS
OWNER: Pluralsight
DEVELOPER: Gardner Co.
LEAD DESIGN FIRM | LANDSCAPE ARCHITECT: MHTN Architects
GENERAL CONTRACTOR: Okland Construction
CIVIL ENGINEER: Ensign Engineering
STRUCTURAL ENGINEER: BHB Structural Engineers
ELECTRICAL ENGINEER: PVE
INTERIOR CM/GC: Interior Construction Specialists (Layton Construction)
INTERIOR DESIGN: Rapt Studio
SUBCONTRACTORS: CCG Haworth; Hunt Electric
This 350,000-sq-ft corporate headquarters consolidates operations for up to 2,000 employees that used to take place in a variety of spaces. The 50-acre campus was master planned to promote a neighborhood feel and reflect Pluralsight’s culture and values. The campus design encompasses a broader identity that addresses technology and its presence along the Wasatch Front. Three key principles that guided the design included bringing everyone together under one roof, balancing individual focus and collaboration areas while supporting diverse programmatic needs and connecting employees, partners and the larger Utah community through shared social spaces on the campus.

Photo by Aaron Shaw/Endeavor Photography
Employees and visitors arrive through a double-height front entry, which leads them to a marketplace that includes a bike shop, a coffee shop and other market-style food options. Additional amenities include a medical clinic, fitness center, bike room, picnic areas, athletic courts and a walking path with access to the nearby trail system. A bridge above the entry supports collaboration areas and AV-equipped dining rooms serve to link social and work experiences.
Related link: ENR Mountain States Best Projects 2021
Related link: ENR Colorado Best Projects 2021
(Subscription Required)

Photo by Aaron Shaw/Endeavor Photography
The building’s many sustainable features include energy-efficient technology and abundant natural daylighting, which can be controlled along the exterior facade with motorized shades. Training areas feature state-of-the-art audio, video and lighting components for both virtual and live training sessions.
Okland’s accident protection program brings senior managers and engineers together on the jobsite to meet personally with craftspeople to discuss safety concerns and work with trade contractors to resolve potential hazards before tasks begin. A project-specific safety plan was implemented, with weekly safety review meetings to address issues. The plan included a daily safety huddle to identify potential hazards and how to mitigate them.

Photo by Aaron Shaw/Endeavor Photography
Layton’s Safety 360 program encourages employees to think about safety 24 hours a day, seven days a week. All employees—including co-workers, subcontractor employees, vendors and owners—are responsible for spotting and stopping unsafe actions within their zone of responsibility as well as proactively verbalizing safe work practices.



