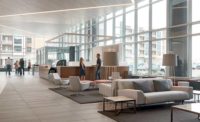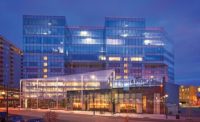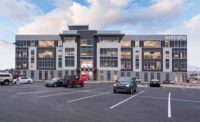Best Projects
Fairbourne Station Office Tower: Award of Merit Office/Retail/Mixed-Use Development, Award of Merit Safety

Photo by Matt Holyoak
Fairbourne Station Office Tower
West Valley City, Utah
Awards of Merit
KEY PLAYERS
OWNER: Wasatch Commercial Management
LEAD DESIGN FIRM | ARCHITECT | INTERIOR DESIGN: EDA
GENERAL CONTRACTOR: Wasatch Commercial Builders LLC (WCB)
CIVIL ENGINEER: Michael Baker Intl.
STRUCTURAL ENGINEER: Dunn Associates Inc.
MEP ENGINEER: PVE Inc.
ELECTRICAL ENGINEER: BNA Consulting
LANDSCAPE ARCHITECT: STB Design
SUBCONTRACTORS: AK Masonry; Atlas Sheet Metal; Hunt Electric; J&M Steel Solutions Inc.; Pikus Concrete; Shamrock Plumbing; Superior Roofing; Tech-Steel Inc.; TruCo
This nine-story core-and-shell office tower is the tallest building in West Valley City and includes a solar array as one of its defining architectural features. The 698 rooftop solar panels create a system estimated to produce 330,000 kWh of energy each year. Energy-efficient lighting and HVAC systems as well as an air barrier under the facade that keeps air from leaving and entering the building further reduce energy costs. The brick and metal panels meet glass curtain walls that bring natural light into the building. The site’s water table sits just a few feet below the finished grade, so the team dewatered the entire perimeter of the building and waterproofed it before placing concrete footings, floor and foundations.

Photo by Matt Holyoak
Safety is vital for any construction project, but it was central for WCB and the trades involved in building Fairbourne Station. The contractor taught best safety practices at the site every week to everyone involved, from steel workers to the people who swept the floors. Over the course of two years, the project had no OSHA recordables and no lost-time accidents in more than 25,000 hours worked.



