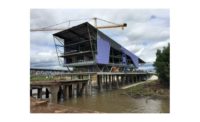Best Projects
Best Office/Retail/Mixed-Use: Timothy J. Meenk Training Center for Sunstate Equipment Co.

Photo courtesy of Sundt Construction
Timothy J. Meenk Training Center for Sunstate Equipment Co.
Phoenix, Arizona
BEST PROJECT
OWNER: PHX Office LLC/Sunstate Equipment Co.
LEAD DESIGN FIRM: Mendil + Meyer Design Studio
GENERAL CONTRACTOR: Sundt Construction
Built adjacent to Sunstate’s North America headquarters, this building serves as the national training center for the equipment-rental company and also accommodates sales and administrative staff. The campus includes a 28,000-sq-ft, two-story, Class A office building, with high-tech meeting space, training classrooms, a teaching shop bay and covered parking.

Photo courtesy of Sundt Construction
The project team worked through the COVID-19 crisis while implementing health and safety measures. Other unforeseen challenges included discovery of subsurface streams at the site of the underground retention tanks, which required redesign and a special permit from the city to drain into its storm system. Moreover, utility connections ran adjacent to the light rail line in an extremely congested space, requiring close collaboration with the city. BIM revealed that a planned main structural beam would interfere with open ceilings and exposed ductwork, forcing the team to resize it before materials were ordered.

Photo courtesy of Sundt Construction
During constructibility review, the team discovered critical envelope details that would have resulted in insufficient weather protection. Working in consultation with the exterior plastering subcontractor, designers provided supplemental sketches that maintained the desired aesthetic and provided adequate protection. In addition, the use of virtual design and construction during the submittal process helped uncover significant structural steel design challenges that might have interfered with the mechanical system, so the team adjusted the design to avoid delays and additional costs. Despite these and other challenges, the project was delivered one month early in November 2020.

Photo courtesy of Sundt Construction


