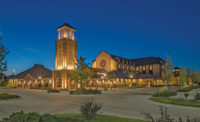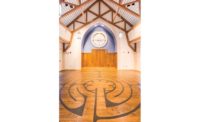St. Matthew Catholic Church
Bellevue, Nebraska
Award of Merit
OWNER: St. Matthew Catholic Church
LEAD DESIGN FIRM: Jackson-Jackson & Associates
GENERAL CONTRACTOR: Boyd Jones
CIVIL ENGINEER: Thompson, Dreessen & Dorner
STRUCTURAL ENGINEER: InfraStructure LLC
MEP ENGINEER: Morrissey Engineering
The 35,000-sq-ft, 850-seat church utilizes insulated concrete forms (ICF) for the basement and first-level exterior walls, giving the structure increased energy efficiency and added resilience against extreme temperatures and weather events. Despite being new to ICF construction, the building team quickly got up to speed, identifying ways to modify the conventional assembly approach to improve efficiency and reduce costs.

Photo courtesy of Boyd Jones
Modifying the specialized scaffolding system to tie in with completed ICF blocks created a safer work platform and also eliminated time-consuming process steps as the walls gained height. Combining truss system drawings with the ICF model enabled the team to calculate the extremely precise details required to establish connections for each truss at the required heights and angles atop the ICF walls. The church’s many distinctive features include a curtain wall of frameless architectural resin panels suspended from a semicircular glulam beam enclosure that highlights the baptismal font. A series of 17-ft-tall fiberglass columns in the nave were hand-painted to resemble natural marble.




