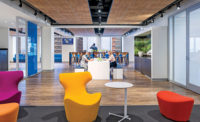Best Projects
Best Project Interior/Tenant Improvement Blue Cross and Blue Shield of Illinois Morgan Park Solution Center

Photo courtesy of Pepper Construction
Blue Cross and Blue Shield of Illinois Morgan Park Solution Center
Chicago
BEST PROJECT
OWNER: HealthCare Service Corp.
LEAD DESIGN FIRM: zpd+a
GENERAL CONTRACTOR: Pepper Construction
CIVIL ENGINEER: Terra Engineering
STRUCTURAL ENGINEER: TGRWA
MEP ENGINEER: Cosentini Associates
In just 33 weeks, an abandoned 130,000-sq-ft big-box retail space was transformed into an office and community center that provides health and wellness services. To bring natural light into the expansive interior, openings were cut into the roof to create two distinctive courtyards. The process began by reinforcing the building’s foundation with additional structural steel, then expediting curtain wall installation to help protect the structure from winter temperatures and precipitation. As roof-cutting work got underway, fans helped keep interior air clear so that other demolition and fit-up activity could proceed safely. The building team also took advantage of the open roof areas to perform parapet work from inside, using more than 50 lifts to help expedite the process.

Photo courtesy of Pepper Construction
A safety rail system on the roof and beneath the openings kept workers safe while the two courtyard openings were being cut and enclosed. Floor railings also prevented fall risks along the mile’s worth of trenching that was in active use for electrical and plumbing rough-ins. Bridges over the trench ensured safe passage for lifts, which maneuvered through the building along a railing-bordered “expressway.”

Photo courtesy of Pepper Construction
Along with relocating green roof trays to the courtyard, the renovated building has integrated walking paths. Dual-purpose ceiling clouds manage interior acoustics while also reflecting and amplifying natural and electric light, creating a luminous interior space.


