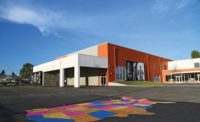Best Projects
Best Project K-12 East Prairie School

Photo courtesy of STR Partners
East Prairie School
Skokie, Illinois
BEST PROJECT
OWNER: East Prairie School District 73
LEAD DESIGN FIRM: STR Partners LLC
GENERAL CONTRACTOR: Gilbane Building Co.
CIVIL ENGINEER: Eriksson Engineering Associations
STRUCTURAL ENGINEER: CE Anderson & Associates PC
MEP ENGINEER: CS2 Design Group LLC
Italian piazzas inspire the layout of this three-story, 124,000-sq-ft K-8 replacement school. Irregularly fronted corridors link the central atrium/cafeteria/auditorium to perimeter “living rooms” equipped with white boards and movable furniture that allow for a range of space configurations. Students can also tap multiple technology access points to collaborate outside the classroom. Bay windows with bench seats provide space for solitary learning, while tall glass windows encourage students to peer into spaces.

Photo courtesy of STR Partners
Because of the highly constrained site, the existing school’s small gymnasium and library were demolished early to make room for the new building. Finding space for a new circle drive, entry plaza and play area was also difficult, as the front entry of the U-shaped building footprint faces a quiet residential street to provide shelter from busy principal roads. Thanks to neighborhood and community support, the school district was able to close a portion of the public road along the site’s northeast corner, extending the play area.

Photo courtesy of STR Partners
The brick exterior is designed around the concept of a “learning forest” that protects the interior “urban” environment. Two colors of brick were selected for the majority of the facade, both of which came in two textures. Artisan bricks were laid in a striping, horizontal pattern, interrupted only by a wood-look cladding along the upper floors. Smaller windows dotting the ground floor are framed by brightly colored glazed brick, evoking building blocks and childhood.

Photo courtesy of STR Partners

Photo courtesy of STR Partners



