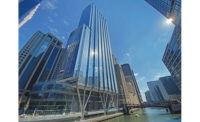Best Projects
Best Project Office/Retail/Mixed Use 110 N. Wacker
.jpg?1636492974)
Photo courtesy Clark Construction Group
110 N. Wacker
Chicago
Award
OWNER: Riverside Investment & Development/Howard Hughes Corp. Joint Venture
LEAD DESIGN FIRM: Goettsch Partners
GENERAL CONTRACTOR: Clark Construction Group LLC
INTERIOR CONTRACTOR: Skender (Bank of America Floors)
STRUCTURAL ENGINEER: Thornton Tomasetti
MEP ENGINEER: Syska Hennessy Group Inc.
The former General Growth Partners building site was one of the few locations available on Wacker Drive to place a tall building, but also one of the most difficult. Developers Riverside and Howard Hughes wanted an iconic building, but the narrow trapezoidal site had historic preservation requirements. The project team also had to maintain a stormwater outfall structure, and there really wasn’t room for a city-mandated riverwalk. To address these challenges, a stepped design maximizes leasable space and corner offices and creates a unique support structure with an open public space under its vaulted ceiling for the riverwalk.

Photo courtesy Clark Construction Group
The stepped center core plan of this Chicago skyscraper allows for long conference rooms and open views of the river. Staggered core walls are reflected in a series of rectilinear setbacks along the west facade, maintaining an orthogonal 5-ft planning module. A large header beam at the top of one of the river-facing web beam “tridents” that make up the riverwalk allows the horizontal load to transfer back to the core to create and deliver the riverwalk’s height and space.

Photo courtesy Clark Construction Group




