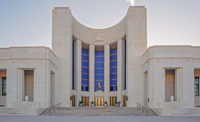Best Projects
Award of Merit Renovation/Restoration 24 E. Washington (Macy's State Street)

Photo courtesy of Clayco
24 E. Washington (Macy's State Street
Chicago
Award of Merit
OWNER: Brookfield Properties
LEAD DESIGN FIRM: Lamar Johnson Collaborative
DESIGN-BUILD CONTRACTOR: Clayco
CIVIL ENGINEER: V3 Cos.
STRUCTURAL ENGINEER: Thornton Tomasetti
MEP ENGINEER: Atomatic Mechanical Services
It’s not easy tinkering with an iconic structure, but that’s what Clayco had to do with Chicago’s famous Marshall Fields State Street building. Clayco and in-house design firm the Lamar Johnson Collaborative were tasked with converting seven of the structure’s existing upper floors into 650,000 sq ft of white box office space and adding several amenities along with a rooftop deck offering views of Lake Michigan.
Everything was gutted in the building’s upper floors to make room for the new office space. Because of the historical aspects of the structure, such as the ornate Tiffany glass ceilings, no cranes or hoists were allowed outside the building. All materials had to travel via a single freight elevator, so every piece of steel had to be designed in 12-ft sections to allow it to fit in that space.

Photo courtesy of Clayco
Additions to the lower level included a new grand entrance and exterior canopy leading to a new main lobby. The design remains loyal to Marshall Field’s classic features while adding modern finishes.



