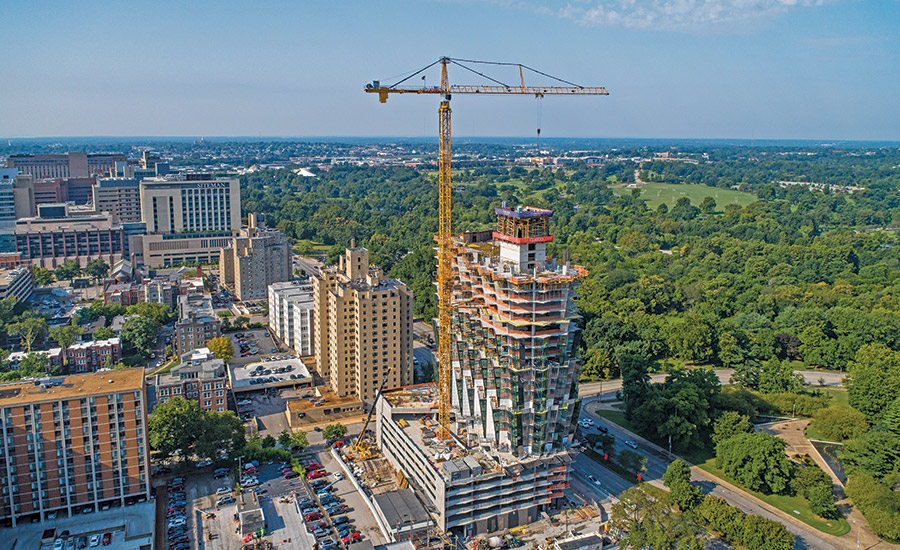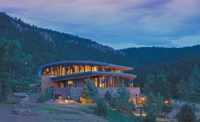100 Above the Park
St. Louis
PROJECT OF THE YEAR FINALIST and BEST PROJECT
OWNER: Mac Properties
LEAD DESIGN FIRM: Studio Gang
GENERAL CONTRACTOR: Clayco
CIVIL ENGINEER: Uzun & Case Engineers LLC
STRUCTURAL ENGINEER: Magnusson Klemencic Associates
SHEET METAL CONTRACTOR: Kalkreuth Roofing and Sheet Metal
Cantilevered tiers of four and five floors and a scalloped facade of curtain wall and architectural metal make 100 Above the Park a striking design on St. Louis’ western skyline. Studio Gang designed the 380-ft-tall building’s leaf-shaped terraces and four- and five-floor tiers to maximize space and give each condominium owner a “corner” unit. Within each tier, floors increase in area by about 20% from bottom to top, or 6% per floor, creating a form that splays outward and upward.

Photos courtesy of Clayco
“There is complexity, but there is also optimization that happened that really helped the constructibility aspects,” says Juliane Wolf, design principal and partner at Studio Gang.
SamFentress.jpg)
Photos courtesy of Clayco
The post-tensioned concrete tower had to be wedged onto a one-acre site along a park and a historic area featuring some of St. Louis’ oldest buildings. Maneuvering cranes, equipment and material deliveries required a creative approach to scheduling by contractor Clayco. Slab placements were completed every seven days by flying in preconstructed formwork with a tower crane, enabling the team to complete each slab in 24 hours rather than the three or four days in a conventional process. To ensure strict tolerances were achieved, the Clayco team utilized laser scanning via drone flights, 3D modeling and offsite preassembly.

Photos courtesy of Clayco

Photos courtesy of Clayco

Photos courtesy of Clayco

Photos courtesy of Clayco




