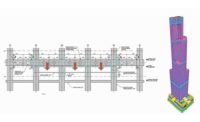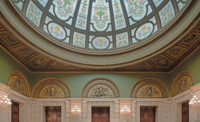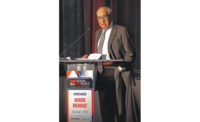Midwest On the Scene: November 2021

Photo courtesy of Pepper Construction
Pepper, Goettsch Open New Chicago Lion Habitat

Photo courtesy of Pepper Construction
The 54,000-sq-ft, $41-million Pepper Family Wildlife Center—an expanded habitat for a pride of four African lions, snow leopards, lynx and red pandas—opened in October at Chicago’s Lincoln Park Zoo, one of the oldest zoos in the nation.
The expansion of the 1912 Lion House was designed by architect Goettsch Partners and exhibits designer PJA Architects + Landscape Architects and built by Pepper Construction, whose family owners made the donation that made the renovation possible. It includes naturalistic views of the lions from inside the historic Great Hall, new keeper facilities in the lower level to aid in animal welfare, updated public restroom facilities and restored exterior facade. The expansion of the outdoor habitat includes rockwork that provides heating and cooling for the animals, new outdoor visitor viewing shelters, an indoor “lion loop” facility to allow views of the animals from the center of the habitat, a meeting room, rentable event space and new animal holding facilities.
Pictured at the opening of the new lion habitat are Scot Pepper, president of Pepper Construction; U.S. Representative Mike Quigley; Roxelyn “Roxy” Pepper, a second-generation owner of the 94-year-old general contractor; Dr. Meghan Ross, the CEO of the Lincoln Park Zoo; and John Mustafi, chairman of the zoo’s board.

Photo courtesy HGA

Photo courtesy HGA
Minnesota Lodge Officially a Living Building
The Margaret A. Cargill (MAC) Lodge at Wolf Ridge Environmental Learning Center in Finland, Minn., is the first renovation project in the world to receive full Living Building Challenge (LBC) certification by the International Living Future Institute (ILFI).
ILFI defines living buildings as being regenerative buildings that connect occupants to light, air, food, nature and community and that are self-sufficient, remaining within the resource limits of their site, and that create a positive impact on the human and natural systems that interact with them.
HGA was brought on to redesign and renovate the lodge to meet the international LBC standards for sustainability. To achieve this standard, the 22,000-sq-ft Wolf Ridge MAC Lodge had to achieve net-positive energy and net-positive water over a 12-month period, generating more energy than it consumed. The lodge is the 30th Living Building worldwide to receive the certification, and the first in the upper Midwest region (Minnesota, Wisconsin, North Dakota and South Dakota). It is also in the coldest climate, so far, to achieve LBC certification.

Photo courtesy The Wisconsin Center District

Photo courtesy The Wisconsin Center District
Wisconsin Center Expansion Breaks Ground
After a slight pandemic-related delay, The Wisconsin Center District leadership and board members, elected officials and community leaders broke ground Oct. 28 for the $420-million Wisconsin Center expansion. The Wisconsin Center is both the city of Milwaukee and the state’s largest convention center, and the expansion plans to add 650,000 sq ft of space, bringing the total Wisconsin Center footprint to more than 1.3 million sq ft.
The project will include 300,000 contiguous sq ft of exhibit hall space, a rooftop ballroom and outdoor terraces, indoor parking, 24 additional flexible meeting rooms for a total of 52 and a retrofit of the current convention center. The facility is anticipated to open in the first quarter of 2024.
Dates & Events
NXT BLD
Virtual conference explores how innovations in digital fabrication, advanced architecture, autonomous robots, computational design, real-time visualization, mixed reality and virtual reality are set to revolutionize the construction industry.
When: Nov. 9
For more information or to stream, visit: https://nxtbld.com/web-stream-2021/
An Inside Look at Old Cook County Hospital
Presented by Landmarks Illinois
When: Nov. 30
6:00 p.m. – 8:30 p.m.
Where: Old Cook County Hospital, 1835 W. Harrison St., Chicago
For more information visit: https://www.landmarks.org/events



