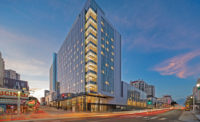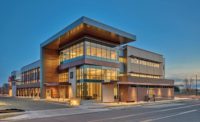Vassar Brother Medical Center Patient Pavilion
Poughkeepsie, N.Y.
BEST PROJECT, HEALTH CARE, EXCELLENCE IN SUSTAINABILITY and Award of Merit, Safety
OWNER: Nuvance Health
LEAD DESIGN FIRM: CallisonRTKL
GENERAL CONTRACTOR: Walsh/Consigli JV
CIVIL ENGINEER: The Chazen Cos.
STRUCTURAL ENGINEER: GRAEF
MEP ENGINEER: BR+A Consulting Engineers
DESIGN CONSULTANT: Stantec
Designed to create a patient-centered, healing environment, the eight-level inpatient pavilion might easily be mistaken for a five-star hotel. Natural light saturates the entry, lobby and waiting spaces through expansive floor-to-ceiling glass window walls. The 264 private patient rooms offer more than twice the space per patient compared with conventional hospitals and instill a connection to nature with views of the Hudson River.

Photo by Brad Feinknoph
The facility also reflects a full understanding of patient process and flow, caregiver patterns, and leveraging of technology in care delivery. Full-scale mock-ups constructed for critical care and medical surgical patient rooms and nurse stations allowed the owner to assess design decisions and adapt adjustments for measurable outcomes, prioritizing end-users’ needs. To achieve the project’s sustainability goals, the team adopted performance-driven design using information from data analyses to create a space with measurable impact, particularly in energy and water efficiency.
Construction was already under-way when the owner’s request for an additional 56,500-sq-ft eighth floor necessitated changes to mitigate cost and schedule impacts. The multiphase strategy included redesign of more than 100 caissons—nearly one-third of the building—and changes to foundations and shear walls. As a result, only 41 extra days were needed to complete the project.

Photo by Brad Feinknoph
With the emergence of COVID-19, the team quickly pivoted to speed completion of the 53,000-sq-ft emergency department so that 64 beds could be made available. Materials were expedited whenever possible, with additional staff designated to accelerate installation. The threat of supply chain disruptions kept the team constantly vigilant for alternatives that would keep the project moving.

Photo by Brad Feinknoph
The intense effort to create a one-of-a-kind health care facility added an extra dimension to construction safety. A custom smartphone app provided a direct connection between project leaders and field personnel to communicate general safety messages and tips as well as special alerts for weather events. A safety “coin” program rewarded exemplary safety skills and actions with a free lunch from the onsite food truck. A full-time registered nurse credentialed in both occupational health and emergency treatment also supported employees’ well-being on site.




