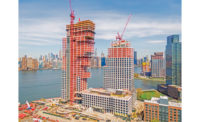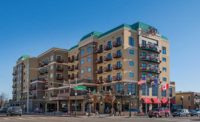Best Projects
Award of Merit Residential/Hospitality: 99 Hudson

Photo courtesy Plaza Construction
99 Hudson
Jersey City, N.J.
Award of Merit
OWNER: COA 99 Hudson LLC
LEAD DESIGN FIRM: Perkins Eastman
GENERAL CONTRACTOR: Plaza Construction
CIVIL ENGINEER: Dresdner Robin
STRUCTURAL ENGINEER: DeSimone Consulting Engineers
MEP ENGINEER: WSP
SUPERSTRUCTURE CONCRETE: Forsa Construction
EXTERIOR FACADE/CURTAIN WALL: Gamma USA
At 900 ft tall, this luxury residential condominium is New Jersey’s tallest building. With more than 780 units, the limestone and glass curtain wall clad skyscraper’s wing shape maximizes views and provides a slender profile on the skyline. The design also helps 99 Hudson safely withstand the extraordinary winds prevalent on the Jersey City waterfront. Reinforced concrete shear walls at the building’s core support the 2nd- to 79th-floor slabs, providing expansive space plans and full-height windows. Preassembled high-strength rebar cages helped minimize shear wall sizes and greatly improved the installation schedule. To manage concrete column shortening, or “creep,” an extensive survey program recorded prepour, post-pour and post-reshore elevations. As a result, concrete was completed three months ahead of schedule, helping to prevent disruptions to other construction facets. Extensive coordination across the team helped manage the extensive site logistics, including deck pours that required as many as 50 trucks feeding an onsite concrete trailer pump. Delivery routes were designated to minimize traffic delays and to avoid inconveniencing neighborhood residents.

Photo courtesy Plaza Construction



