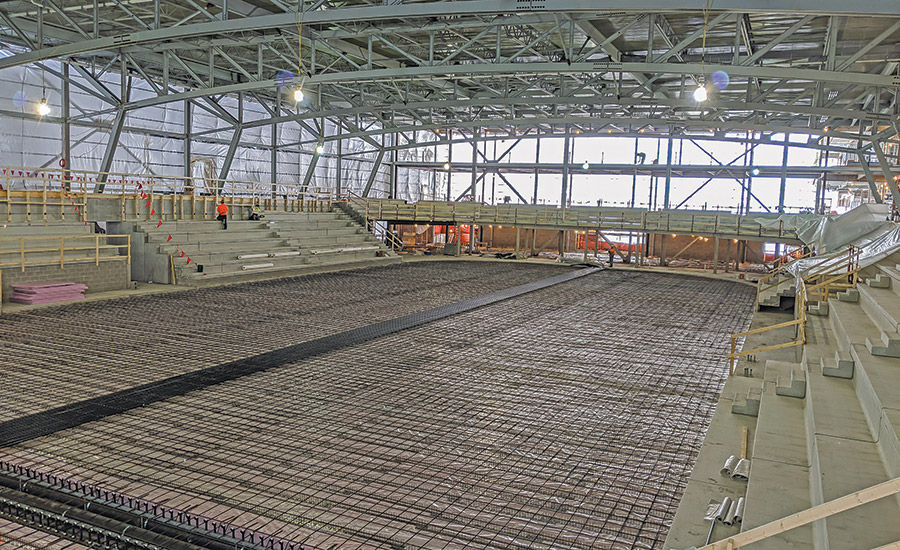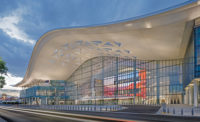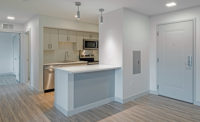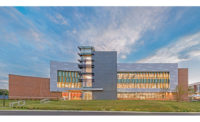Colby College, Harold Alfond Athletics and Recreation Center
Waterville, Maine
BEST PROJECT and Awards of Merit for Sustainability and Safety
OWNER: Colby College
LEAD DESIGN FIRM: Sasaki Associates Inc. and Hopkins Architects
CONSTRUCTION MANAGER: Consigli Construction Co.
CIVIL ENGINEER: Sebago Technics
STRUCTURAL & MEP ENGINEER: Arup
SUSTAINABILITY CONSULTANT: Thornton Tomasetti
SUBCONTRACTORS: Ice Builders Inc. (Ice Rink & Dasher Boards); ABM Mechanical; Weston & Sampson (Pool); ES Boulos (Electrical); Total Wall Systems (Curtain Wall/Insulated Metal Panel)
Completed on budget and on schedule, the $165-million recreation center was the college’s largest capital project and one of the nation’s first complexes to integrate five major athletic venues in a single construction project. It includes an aquatic center—Maine’s first Olympic-size competition swimming pool—a field house, an ice rink, a gymnasium, squash courts and an 11,000-sq-ft fitness facility. “By pure volume and grandeur, it seems like they did a fantastic job at Colby College keeping the safety incidents down and overcoming some of the challenges they dealt with,” one judge said.
The LEED Gold-targeted facility, which achieved Sustainable SITES certification, includes a high-performance building envelope, daylighting features and a pool and rink heat recovery/transfer system. It is one of only four campuses in the nation to achieve carbon neutrality with sustainable elements that also support indoor air quality and thermal comfort. Another judge was “impressed by the project’s thermal performance. That’s something I noted as being influential in that market,” the judge said.

Photo by Jeremy Bittermann, courtesy of Consigli Construction Co.
The center relies on innovative performance-based solutions to achieve efficiency. Unique truss designs increased natural light in the structure and reduced steel tonnage, which reduced the building’s weight and embodied carbon. In much of the structure, the 7,000-yd cast-in-place concrete foundation supports more than 2,500 tons of steel in a portal frame truss system. For the aquatics center and rink, a long-span truss system with cantilevered foundation walls was used.

Photo by Jeremy Bittermann, courtesy of Consigli Construction Co.
Installation of the pool required much preplanning and coordination to accommodate the arrival of substantially prefabricated 20-ft to 30-ft-long materials in sea containers from Italy. The team set a date for moving components into the building knowing the aquatics center would need to be mostly finished without direct outside access on bulkhead installation. Then it rigged the fragile bulkhead materials to the pool shell for storage until installation.

Photo by Jeremy Bittermann, courtesy of Consigli Construction Co.
The team’s innovative facade design incorporated a high-performance metal system employing standard insulated panels with customized thermally broken metal panel connections. These connections removed 25 tons of steel from the project, improved thermal performance by introducing a thermally broken connection that eliminated 90% of screw penetrations through panel edges and enabled unconstrained thermal movement of insulated panels. Consigli also conducted a safety incentive program that rewarded top safety performers with Monthly Foreman Awards for subcontractors that demonstrated the highest overall monthly safety leadership and improved quality.





