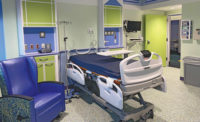Kathy and Joe Sanderson Tower at Children's of Mississippi
Jackson, Mississippi
Award of Merit
OWNER: The University of Mississippi Medical Center
LEAD DESIGN FIRM: HDR Architecture
GENERAL CONTRACTOR: Brasfield & Gorrie LLC
A construction manager at-risk delivery method allowed contractor Brasfield & Gorrie to get involved early in the design of the Kathy and Joe Sanderson Tower at Children’s of Mississippi, a seven-story, 340,000-sq-ft expansion of the existing hospital.
With the new building located over an existing road serving the entire campus, the project team employed a multiple-phase process to close the road and keep hospital access open while constructing a new entry road.
Extensive coordination with vendors helped the contractor ensure proper installation of MRI machines and other major medical equipment.
With MEP systems accounting for one-third of the construction budget, Brasfield & Gorrie’s team utilized its in-house MEP systems group from preconstruction through commissioning, which helped ensure that the systems met the design intent and standards and saved time and cost for the project. This group utilized in-house BIM and weekly BIM coordination meetings with MEP trades to ensure smooth, timely and accurate rough-ins.



