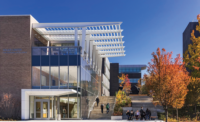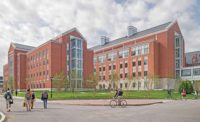Best Global Projects
Best Project, Education/Research: Harvard University Science and Engineering Complex

The complex is the largest building in the world to achieve Living Building Challenge certification.
Photo courtesy of Brad Feinknopf
Harvard University Science and Engineering Complex
Allston, Massachusettes
BEST PROJECT
OWNER: Harvard Capital Projects
ARCHITECT: Behnisch Architekten
LEAD CONTRACTOR: Turner Construction Co.
CIVIL ENGINEER: Nitsch Engineering
STRUCTURAL AND GEOTECHNICAL ENGINEER: Buro Happold
MEP ENGINEER: van Zelm Heywood & Shadford Inc.
CLIMATE ENGINEERING: Transsolar Inc.
FACADE ENGINEER: Knippers Helbig, GmbH
FACADE CONTRACTOR: Josef Gartner GmbH / Permasteelisa North America Corp.
titleSUBCONTRACTORS: Brightview Landscape Development; Cives Steel Co.; S & F Concrete; Central Ceilings Inc.; Allen Construction; Allegheny Contract Flooring Inc.
Harvard’s Science and Engineering Complex was built to be the healthiest building on campus. The eight-level, 544,000-sq-ft building consists of 3 four-story volumes connected by two atria that act as social hubs. The complex features classrooms, teaching labs, wet and dry research labs and meeting and amenity spaces.
The LEED Platinum and Living Building Challenge (LBC) certified complex was built to be energy efficient and sustainable, incorporating different facade treatments that contribute to natural ventilation, including what the team calls the world’s first use of a hydroformed stainless steel shading screen. Hydronic heating and cooling systems were used to further cut energy consumption. A green roof spans 225,000 sq ft.
“This is the largest building and the first building with wet labs in the world to achieve Living Building Challenge certification,” says Brian Chase, construction executive at Turner Construction Co.
To earn LBC certification, the team vetted thousands of materials in order to avoid LBC’s red-list materials that don’t meet healthy building requirements.






