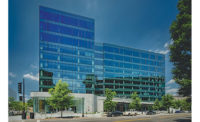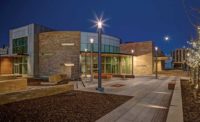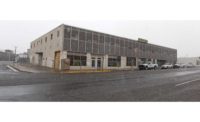Best Projects
Best Renovation/Restoration: CPS Energy Headquarters

Photo courtesy of Corgan Associates Inc.
CPS Energy Headquarters
San Antonio
BEST PROJECTS
OWNER: CPS Energy
LEAD DESIGN FIRM: Corgan Associates Inc.
GENERAL CONTRACTOR: Sundt Construction
CIVIL ENGINEER: Stantec Consulting Services Inc.
STRUCTURAL ENGINEER: AG&E Associates PLLC dba A&E Structural Engenuity
MEP ENGINEER: Syska Hennessy Group
INTERIOR DESIGNER: Corgan Associates Inc.
ENERGY MODELING: Ambient Energy Inc.
WAYFINDING CONSULTANT: FocusEGD
VERTICAL CONSULTANT: H. H. Angus & Associates
TRAFFIC/PARK CONSULTANT: HWA Parking LLC
MEP CONSULTANT: IMEG
ENVELOPE COMMISSIONING: Morrison Hershfield
ENVELOPE: Raba Kistner Inc.
ADA/ACCESSIBILITY OTHER CONSULTANT: Ron Davis Consulting
ACOUSTICAL CONSULTANT: Veneklasen Associates Inc.
FOOD SERVICE CONSULTANT: Worrell Design Group Inc.
PROGRAM MANAGER: Patrinely Group
The new corporate headquarters for the country’s largest municipally owned electric and gas utility encompasses two former AT&T buildings built in 1979 that underwent an energy-efficient renovation.
Completed in June 2020 adjacent to the Riverwalk in San Antonio, the $212-million, 433,400-sq-ft complex includes an 11-story building, a 14-story structure and a three-level connector building. A parking garage for 1,200 vehicles was also built.

Photo courtesy of Corgan Associates Inc.
The team first removed the building facades and all infrastructure, leaving the structural steel and floor slabs. Next, they installed a high-performance facade and an energy-efficient infrastructure to support operations.

Photo courtesy of Corgan Associates Inc.
As part of the company’s energy commitment to slash emissions 80% by 2040, the exterior skin coverage was reduced by approximately 40,000 sq ft and other energy-saving features added, resulting in LEED Gold certification.

Photo courtesy of Corgan Associates Inc.
In March 2020, the pandemic forced the team to find ways to view the space virtually. As onsite visits were needed, additional safety precautions were implemented.

Photo courtesy of Corgan Associates Inc.
When the exterior brick was removed, the contractor realized that the structural connections appeared flawed, so the team reinforced the connections. And one facade with original punched openings required the addition of a steel angle to connect the curtain wall. The team devised structural solutions with little to no impact to the schedule.



