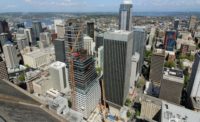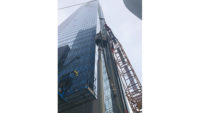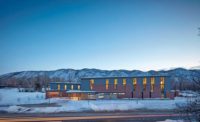Office Development
Flying High Over SpeedCore's Second Generation
The builders of the improved modular shear-wall system are eager to construct another

Creators of second-generation modular core-wall system are eager to build another.
Photo courtesy of Level 10
Fewer cross-ties, simpler link beams and less fire protection. The nearly 1.4-million-sq-ft 200 Park high-rise in San José, Calif., though only 300 ft tall, has taken Seattle’s 850-ft-tall proof of concept for SpeedCore—a novel modular steel-plate shear-wall sandwich system—to new heights. And the creators of the 19-story office building have demonstrated again, but with fewer aches and pains, that SpeedCore quickens the pace of construction, especially compared to a steel frame with a leading concrete core.
200 Park is on budget and schedule for substantial completion at the end of May 2023. But SpeedCore is done. “Everything went pretty darn smoothly,” says Kevin Englund, a vice president of operations for 200 Park’s general contractor, Level 10 Construction, which declined to provide the value of its guaranteed-maximum-price contract.

With SpeedCore, crews erected the gravity framing so close on the heels of the core that the two systems topped out within about a week of each other.
Photo courtesy Level 10
Last month, after about six months, ironworkers topped out 200 Park’s steel superstructure about a week after they topped out the two cores. Despite the building’s sprawling 54,000-sq-ft floor plates, the 200 Park team shaved three months off the schedule and $10 million—or 5% to 7%—off the structural cost compared to a steel frame with a concrete core.
“It was a successful job,” says Ryan Cooke, project manager for Schuff Steel, the fabricator-erector. “There are no claims and there won’t be any,” he adds.

200 Park is only 300 ft tall, to accommodate height restrictions because it is near the airport, but it has 54,000-sq-ft floor plates.
Rendering courtesy of Gensler
The superstructure “did go very well,” agrees Casey Kraning, a director of real estate development for developer Jay Paul Co., which is considering using SpeedCore again. Declining to offer specifics, Kraning says the system reduces expenses for general conditions. Also, the building will generate income sooner.
In a sense, Seattle’s Rainier Square Tower served as 200 Park’s 850-ft-tall mock-up (ENR 3/2-9/20, p. 22). The dos and don’ts gleaned from SpeedCore 1.0, open since last year, were passed to SpeedCore 2.0’s team by Ron Klemencic, chairman and CEO of Magnusson Klemencic Associates (MKA). Also ENR’s 2018 Award of Excellence winner, Klemencic is the mastermind behind the nonproprietary SpeedCore.
As structural engineer for both buildings, MKA is the only common thread between the Seattle and San José jobs. “We had a lot of faith in Ron and his abilities,” says Casey Wend, also a Level 10 vice president of operations.

Installed sandwich panels are filled with a grout-like concrete. At 200 Park, SpeedCore begins one level below grade, rather than lower down within the mat foundation, which would have been simpler.
Photo courtesy Level 10
Level 10 had no reservations about taking on a cutting-edge approach used only once before—but not before it put the system under a microscope. “We did a lot of research, toured Rainier Square, talked to the steel erector,” says Level 10’s Englund.
Christopher Payne, 200 Park’s senior project architect for Gensler, calls SpeedCore “an amazing system.” The walls of a concrete core for the 19-story building in earthquake-prone San José would have been 6 in. thicker. That would have eaten up leaseable space, he says.
Though Jay Paul and Level 10 had never worked with MKA or Gensler, the 200 Park team had trust and a collaborative way of working, which are critical to the success of SpeedCore, says Jay Paul’s Kraning.

Hollow H-modules stack to form doorways in the core.
Photo courtesy Schuff
One Innovation Among Several
Benedict Tranel, Gensler’s principal-in-charge, considers SpeedCore just one innovation among several at the development, which is the first new speculative office building downtown in nearly a decade. The LEED Gold building, which is all-electric, is connected to a much bigger story in Silicon Valley, related to urban densification, mass transit, smart growth and putting the brakes on suburban industrial sprawl, says Tranel.
One innovation relates to parking. In addition to four levels in the basement, there are three levels of “convertible” stacked parking above grade, camouflaged by the curtain wall system. If parking demand declines due to plans for high-speed rail and other mass transit, the above-grade garage levels, which have high ceilings, can be converted into office space.
200 Park’s trapezoidal floor plate is twice the size of a typical office floor in San José, says Tranel. To manage the scale, Gensler broke office floors into six “neighborhoods,” each with a 5,000-sq-ft terrace. The stacked double-story-height terraces, lined with windows, will bring daylight indoors and provide access to the outdoors at every floor.

200 Park incorporates lessons learned on Seattle’s 850-ft-tall Rainier Square Tower—the first SpeedCore project.
Photo courtesy MKA
SpeedCore is a prefabricated system of cross-tied plate-steel modules. In the field, modules are stacked like Legos, welded together and filled with aggregate-free 10,000-psi concrete through 11-in.-dia holes.
MKA has been developing the system for at least 15 years, long before the American Institute of Steel Construction branded it SpeedCore. 200 Park’s team benefited from recent structural and fire tests at Purdue University and the University at Buffalo, spearheaded by Klemencic and sponsored mostly by AISC and the Charles Pankow Foundation.
For structural, that translated to a 38% reduction in the number of tie rods that couple the steel plates. For fire protection, research showed that “fire resistance is far in excess” of the required 3-hour fire rating for core walls at least 24 in. thick, says Amit Varma, director of Purdue’s engineering laboratory and a peer reviewer for 200 Park. The tests also showed the sandwich walls need vent holes to relieve steam buildup—and pressure—during a fire, created when moisture in concrete heats up.

Concrete mock-up helped Level 10 work out the flow and quality of the grout-like concrete fill for the modules, eliminating field surprises.
Photo courtesy Level 10
Fire protection is still required for the floor system-to-core connections. After analysis, 200 Park fire protection engineer SLS Consulting determined that 3 ft of sprayed-on protection is needed around the connections to ensure they perform comparably to rated assemblies. Research to eliminate this protection through engineering is underway, but won’t be available for a year, says Jeremy F. Hasselbauer, MKA’s project associate.
There also is ongoing work to develop a field-bolted version of SpeedCore. Klemencic hopes bolting will make the system more appealing to East Coast erectors, some of whom are wary of so much field welding.
SpeedCore offers several benefits. The core and surrounding steel gravity framing can be built concurrently since there is no waiting for the core concrete to cure. And there is no rebar congestion common to buildings in high seismic zones.

Internal trussing to stiffen modules during stacking, transport and erection plus other means-and-methods items had to fit around myriad tie rods.
Photo courtesy Schuff
A SpeedCore job is considered safer and better, proponents say. With prefabrication, there is easier dimensional control. Much of the work is done at waist height in the fabrication plant.
In the field, at each level, the surrounding metal deck doubles as a work platform. There are simple steel-to-steel connections from the floor framing to the core. And there are no forms to jump.
Apart from not being time-tested, SpeedCore’s biggest process demand is that the design team must set and coordinate all core wall penetrations and openings much earlier—before the fabricator details and cuts the panels. Steel is not nimble and field changes can be costly.
Though MKA has SpeedCore projects in the pipeline, including in Boston, San José and Oakland, Calif., the system is not catching on like wildfire. To date, MKA is the only engineer actively using the system, which requires more sophisticated performance-based design.

The transition from the concrete basement core to SpeedCore was accomplished through steel stanchions, surrounded by rebar and then concrete.
Photo courtesy Level 10
For that reason, each SpeedCore—also because it is not yet in the prescriptive code—requires special approval from the local jurisdiction, which means peer review. For timely approval, it is imperative to alert building officials much earlier in the design phase than is customary.
200 Park also required structural peer review because the building is taller than 240 ft and special review because of the reduced fire protection.
The city considered the project under the alternate means and methods provisions in the building code. For structural approval, the design team followed the Guidelines for Performance-Based Seismic Design of Tall Buildings to validate that the building would have equivalent or superior performance to others, according to Dan Chen, an associate engineer in the city Dept. of Planning, Building and Code Enforcement.

Trucks brought some of the 14-ft-wide modules, weighing as much as 15 tons, from a fabrication plant 700 miles from the jobsite.
Photo courtesy Level 10
To boost comfort levels with the system, SpeedCore design tools and standards are coming. A guide for wind, quakes and fire is due out this year. The 2022 AISC Seismic Provisions for Structural Steel Buildings—AISC 341-22—will contain requirements for designers. The provisions and commentary are based on the Purdue and Buffalo research.
ASCE 7-22 Minimum Design Loads and Associated Criteria for Buildings and Other Structures includes SpeedCore as a permitted seismic force-resisting system, referencing AISC 341-22. And the 2022 AISC Specification for Structural Steel Buildings will include SpeedCore provisions where wind forces govern, not seismic.
Though there are similarities, there also are differences between the two SpeedCore jobs. At Rainier Square, the foundation mat concrete was placed around SpeedCore’s base, which is preferable. At 200 Park, because construction had to start quickly, crews had to cast the mat before SpeedCore was ready. Consequently, the basement has a concrete core.
James O. Malley, group director of Degenkolb Engineers and a peer reviewer for both SpeedCore projects, calls the transition from the superstructure’s SpeedCore to the concrete structure “the most tricky detail” of 200 Park. “There was a lot of discussion because the force transfers [from above] are pretty significant,” he says.
Nevertheless, the transition from concrete to steel “proved the viability of the use of SpeedCore with reinforced concrete construction,” says MKA’s Hasselbauer.



After a lower tier is complete (bottom graphic, blue), crews erect next two-level tier with 28-ft-tall boundary elements (green) first, followed by lower-level infill modules (red) and surrounding framing, then upper level infill modules (yellow). Concrete (module graphic at top) fill trails the modules by about four floors. 200 Park’s 54,000-sq-ft floor plate needed two SpeedCores.
Module graphic courtesy AISC; Building frame (middle) with cores courtesy MKA; 3D grapic (bottom) coutesy Schuff
*Click on the images for greater detail
Two Structural Cores
The building’s lateral-load-resisting system, governed by quake demands that are higher for shorter high-rises, consists of the reinforced concrete core up to level B1—one level below grade—and SpeedCore from B1 to the mechanical penthouse on level 20.
The large floor plate prompted a two-cell north core, 62 ft long, and a single-cell south core, 33.5 ft long, with an architectural core between them. Together the three cores are 152.5 ft long and 43.5 ft wide.
SpeedCore consists of ½-in.-thick plates cross-tied by steel rods spaced every 12 in. up to level 6, where ductility is required during a quake, and 18 in. above. Wall thickness varies between 2 ft and 3.5 ft at the base, reducing to between 2 ft and 3 ft about halfway up the building.
A SpeedCore two-story unit consists of a system of two stacked modules between 28-ft-tall box columns, called boundary elements. Coupled modules for doorways are in the shape of an H.
The latest research also enabled simpler link beams over doorways. Studs, easier to fabricate, replaced all vertical ties and about 90% of horizontal ties.
SpeedCore splices into the basement core for one full story. The core splice is from B2 to B1, as per the peer reviewer’s suggestion, to separate the complicated splice detailing from the complicated drag element at grade, says Hasselbauer.
The splices are accomplished using steel stanchions embedded in the concrete core walls. Stanchions are built-up I-shapes with flange plates up to 4 in. thick, typically spaced 4 ft on center. They match and weld into SpeedCore walls above.
Stanchion rebar congestion is so intense that crews from Level 10, which self-performed concrete work, had to hand-set the concrete around them.
The ground-level load-transfer diaphragm from the steel frame to the basement is a 2-ft-thick concrete flat slab. At the transfer level, studded drag element plates spliced to the SpeedCore panels extend into the slab.
Schuff started budgeting for the job, which has 4,000 of its 10,000 tons of steel in the core, in January 2020, a month before Level 10 issued its request for proposals.

Welding immediately follows the erection of each core tier and is completed before the fill is placed, several levels below. Cutouts in the plates have to be established early in the process to facilitate prefabrication and avoid costly field corrections.
Photo courtesy Level 10
Five Lump-Sum Bids
Level 10, which received five lump-sum bids, sought a steel contractor that could accommodate the work without going offshore for plate supply or fabrication. MKA participated in the interviews. “We did quiz [bidders] rigorously,” says Klemencic.
Schuff got the award, based on its competitive price and comprehensive approach for detailing, fabrication, handling, trucking and erection, according to Level 10.
As with Rainier Square, MKA had specified two full-scale core mock-ups—one for the steel and the other for the concrete fill, to work out material flow. The $500,000 for mock-ups was well spent, for “there were no issues in the field,” says Level 10’s Englund.

Each 54,000-sq-ft office level is divided into six “neighborhoods.” Each neighborhood has a terrace that lets daylight inside and allows occupants to go outside.
Rendering courtesy Gensler
Schuff finished the 18.5-ft-tall steel mock-up, L shaped in plan, in January 2021. It mimicked a typical 4.5-ft splice height above a working floor. The structure allowed crews to scrutinize vertical and horizontal splices, a coupled H-panel, uncoupled panels, boundary elements and all means-and-methods items.
“A lot of the lessons learned from the mock-up resulted in redetailing,” especially means-and-methods items, says Schuff’s Cooke.
Schuff had two fab shops working exclusively on SpeedCore, one 700 miles from the jobsite in Phoenix and the other 75 miles away, in Stockton, Calif.
There was cradle-to-grave coordination and integration for detailing, fabricating and erecting, says Dave P. Wright, Schuff’s director of preconstruction.
The 14-ft-tall modules, which weigh about 12 tons to 16 tons and are as long as 38 ft, had to be rotated, lifted, stacked, stored, set on flat beds and trucked without any distortion or deformation. To keep them square and straight, Schuff integrated internal trusses in all the modules and external trusses over the link beams.
Means-and-methods steel accounted for 20% of the overall 4,000-ton core weight. This includes internal trusses, backing, erection aids and picking lugs. For each module, the welded cross-ties, their nubs dotting surfaces, were added last. There are 65,000 ties in the core.
BIM helped avoid clashes. Schuff also created a 3D animation to study the erection sequence. “We had to work around plate raw material and tie rods,” says Cooke. The challenging work “is not for everybody,” he adds.
For steel erection, two tower cranes, initially freestanding, were located outside the structural steel frame. For the eventual building tie-in, MKA designed temporary members to transfer tower crane loads to the SpeedCores. In the scheme, modules had to have concrete fill prior to crane jumps.
As the schedule was a driver on the project, Level 10 did not want crane jumps or steel erection activities to wait for the fill operation. Before module fabrication, Schuff’s erection engineer, Simpson Gumpertz & Heger, evaluated the core for the interim construction loads, without the fill. Consequently, Schuff installed additional internal bracing in the modules, at the shop, to allow the tie-ins without filled modules.
The north crane was jumped once and then replaced by a crawler crane because of height restrictions imposed by the Federal Aviation Administration due to proximity to the Norman Y. Mineta San José International Airport. That slowed north core erection by several days. The south crane was jumped twice.

An advantage of the innovative modular core is that the steel frame is erected in concert at every tier.
Photo courtesy Level 10
Above-grade steel erection started July 15, 2021, with the south core. Schuff used two raising gangs working a single shift, six days a week.
The general sequence of erection was: (1) install two-tier core box columns; (2) set first tier infill modules; (3) erect surrounding gravity columns and girders to connect to first-tier modules; (4) set second-tier infill modules and; (5) erect the second level gravity framing to tie into the core walls and boundary elements.
Welders worked just below the current active core level. Concrete fill trailed by four or five levels. The operation could not trail by more than eight levels.
For typical floors, the pace was five work days per level for both the core and surrounding framing, says Schuff.
Crews topped out the building on Jan. 20, after about six months. Schuff figures it could have been a few weeks sooner if not for FAA crane restrictions.
200 Park’s creators are now veterans of SpeedCore 2.0. Based on that, Level 10 thinks for the next SpeedCore, they could skip the mock-ups. The caveat: only if Schuff was on board and Level 10 placed the fill.
Klemencic agrees that mock-ups might not be necessary for the next Level 10-Schuff SpeedCore, but only if the same individuals and crews are used.
Schuff’s Cooke agrees: “In downtown San José, we already built a 20-story mock-up.”




