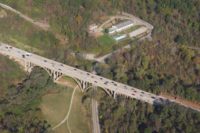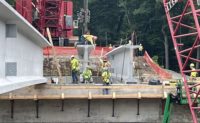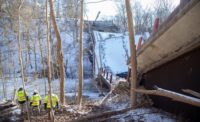Aging Infrastructure
PennDOT Races to Begin Replacement of Collapsed Pittsburgh Bridge

Construction on Pittsburgh’s Fern Hollow Bridge, which collapsed on Jan. 28, could begin by late April. Rendering courtesy of PennDOT
Construction could begin by late April on a replacement for Pittsburgh’s Fern Hollow Bridge, which collapsed in the early morning hours of Jan. 28.
According to the Pennsylvania Dept. of Transportation (PennDOT), the design-build team of Swank Construction and HDR is developing plans for a three-span continuous composite prestressed concrete I-beam structure with integral abutments to be located within the same roadway alignment in Frick Park, the city's largest municipal park.
PennDOT says considerations such as “material availability, cost, design concerns and delivery time” as well as potential supply-chain concerns led to the choice of replacement structure type. Until its collapse, which is still being investigated by the National Transportation Safety Board, the original 52-year-old 447-ft-long, three-span continuous steel bridge carried approximately 14,000 vehicles each day.
The Federal Highway Administration has authorized $25.3 million in federal funding for the replacement project, which PennDOT is overseeing under state- and local-level disaster declarations. The agency used emergency procurement procedures that enabled the Swank/HDR team to be selected on the day of the collapse, with “innovative techniques” being used to accelerate the design process, including concurrent development of foundation, substructure, superstructure, utility relocation, environmental, and aesthetic aspects.
Swank/HDR is already performing surveys, geotechnical investigations and environmental assessments, along with handling the continued demolition and cleanup of the old bridge, PennDOT says.
A full listing of Swank Construction’s subcontracting team for the project has not been announced, but PennDOT said that the contractor is “actively engaging suppliers to ensure proposed materials will be available in a timely manner,” which will likely influence the project’s final cost and construction schedule. The agency predicts that the expedited process will accelerate delivery of a replacement bridge by two to three years.
Current plans for the new structure call for four 10-ft-wide travel lanes, shoulders, sidewalk and a shared-use path. The project team is working with the Pittsburgh Parks Conservancy and the Pittsburgh History & Landmarks Foundation to evaluate potential aesthetic elements such as treatments to the concrete pier columns and bridge barriers, painting of the beams, a stream restoration plan, ornamental bridge lighting and a site restoration plan with tree plantings to restore areas damaged by the collapse.




