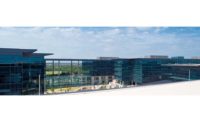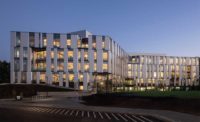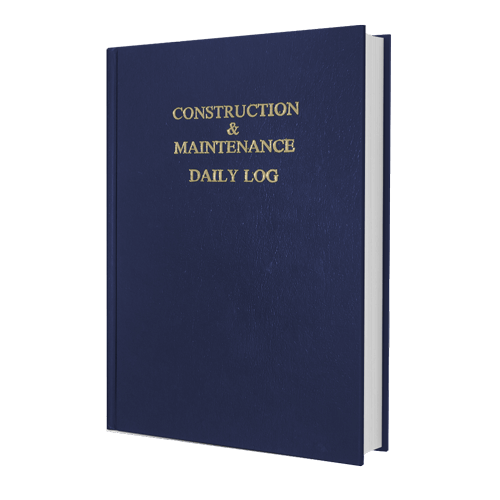Best of the Best
Best Office/Retail Mixed-Use: 110 North Wacker

The 56-story building is bounded by two bridges and the Chicago River, limiting space for equipment.
Photo courtesy Clark Construction Group
110 N. Wacker | Submitted by Clark Construction Group LLC
Chicago
Region: ENR Midwest
Office/Retail/Mixed-Use
OWNER: Riverside Investment & Development/Howard Hughes Corp. Joint Venture
LEAD DESIGN FIRM: Goettsch Partners
GENERAL CONTRACTOR: Clark Construction Group LLC
STRUCTURAL ENGINEER: Thornton Tomasetti
MEP ENGINEER: ESD Global
The team working on this Chicago riverfront tower faced a variety of constraints, from the narrow trapezoidal site to historic preservation requirements and a city-mandated public walkway. The solutions devised helped members complete the project one month early and under budget.
The stepped river-facing facade was achieved with a stepped-center core to maximize leasable office space. That side of the building is supported by a trio of three-pronged columns, which transfer the load of nine structural steel columns into three nodes and provide space for the 45-ft-wide covered riverwalk below.
An embedded steel truss system in the east foundation wall allowed the team to construct the lobby level structural deck and proceed vertically about six weeks earlier than it could have with a conventional design.
The team used a barge-mounted crane to save limited site space, and took advantage of dual-level Wacker Drive by taking simultaneous concrete deliveries on the lower level and steel deliveries on the upper.
After construction had started, the owners needed to add a pair of mid-level floors, creating numerous design conflicts. “We had to incorporate these two floors, but we weren’t able to extend the end date based on the commitments that the ownership had,” says Joseph Sadowski, project executive at Clark.
The team regrouped with subcontractors and suppliers to make the changes and procure the materials within weeks. The changes also added 70,000 sq ft of leasable space to the 56-story building without sacrificing design aesthetics or performance.


.jpg?height=200&t=1636492974&width=200)



