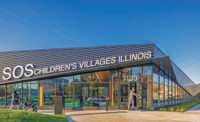SOS Children’s Villages Illinois’ Roosevelt Square Community Center | Submitted by Lendlease
Chicago
Region: ENR Midwest
Small Project (Under $10 Million)
OWNER: SOS Children’s Villages Illinois
LEAD DESIGN FIRM: JGMA
GENERAL CONTRACTOR/CONSTRUCTION MANAGER: Lendlease
ENGINEERS TGRWA: (Structural), Knight Partners LLC (Civil), Cosentini Associates (MEP)
LANDSCAPE ARCHITECT: Site Design Group Ltd.
Built to serve foster and community children and at-risk families in Chicago’s Roosevelt Square area, this 11,000-sq-ft community center was completed in just 13 months. Crucial to keeping the project on schedule and within budget was close team collaboration, from extensive upfront design coordination to early procurements. The team always kept its mission in focus. “It’s this mindset of a village of people coming together and saying these children, this community, is important,” says Tim McCormick, CEO of SOS Children’s Villages Illinois.
The building, which represents one of the first permitted uses of cross-laminated timber (CLT) in Chicago, includes columns, beams and a roof structure all executed as CLT. The choice of exposed wood was crucial to the design, the team says.
“When you think about the idea of home—and this community center is an extension of the home—there’s no more obvious material than wood to make it feel common and normal,” says Juan Gabriel Moreno, president of JGMA.
The use of CLT also brought challenges, including navigating the permit review process and coordination of training with subcontractors, the team notes. A late donation tagged for a photovoltaic system forced some late adjustments.
“We had already gone through the permitting process and had all the engineering calcs,” says Derek Yelverton, development project manager at Lendlease.
The project has helped drive the mass timber conversation in Chicago. “I get inquiries: ‘How did you guys pull [CLT] off in Chicago?’” says JGMA’s Moreno. “This little project represents a stepping stone.”





