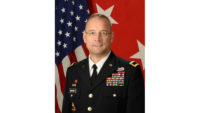As the Army addresses the lifestyle needs and concerns of its soldiers and their families—as defined by a 1983 survey and laid out for resolution in an “Army Family Action Plan”—many residential facilities the Corps of Engineers is designing and building resemble towns and villages rather than military bases.


“For a number of years the Army has believed that we recruit young soldiers, but we retain families,” says George Wright, spokesman at the Pentagon for the Army’s human resources and personnel team. “Child development centers, medical care, libraries and extra activities on bases have reflected that focus.”
Since the Army Family Action Plan was developed, the “voice of the people of the Army to senior leaders” has identified 651 issues to be addressed, says Travis Bartholomew, chief of strategic integration in the family programs directorate, office of the chief, Army Reserve. Issues range from a need for improved commissary privileges for reserve army personnel to more family support services, such as marriage enrichment and better health care, Bartholomew says. The Army has resolved 442 issues, labeled 120 as “unattainable” and is working on 84 others.
The Army’s response is reflected in the facilities designed for a surge of construction driven by the Base Realignment and Closure Act of 2005 and annual military construction programs, say representatives of the Corps of Engineers.
“I’ve been with the Corps 29 years and seen many changes in the kinds of things we build for the Army,” says Robert J. Kreienheder, area engineer for the Corps’ Kansas City District. “It’s all about retention of soldiers and trying to attract an all-volunteer army. The Army is doing a lot of new things for soldier morale and welfare. What we’re building now is nice and inviting and all part of the Army’s desire to make the Army more family- and soldier-friendly.”
Gone are the open-bay barracks with dozens of men sleeping in stacked bunks in large rooms and showering in communal spaces, says Kreienheder. Barracks now are laid out with two soldiers in a suite, with separate bedrooms and closets and a shared bathroom and kitchen. “Barracks have changed over the last 10 years,” Kreienheder says. “The Army spent a lot of money to go to a situation where soldiers can have a bit of privacy. We’ve built lots of them at Fort Riley [Kansas] and in Germany,” he says.
The criteria for “Unaccompanied Enlisted Personnel Housing” was updated in 2003, says Matthew Milliorn, assistant program manager in a Corps “Center of Standardization” (COS) at Fort Worth, Texas, where all barracks are now designed. The Fort Worth COS is one of eight centers the Corps has designated to specialize in facility designs.
“The barracks now either include a stove or cooktop, so soldiers can prepare meals for themselves,” Milliorn says. That was unheard of 20 years ago. New barracks also include day rooms and laundries that are within the buildings, instead of in a separate facility.
Building Communities
Master plans of bases now reflect a growing trend toward families, says Andrea Kuhn, master-planning team associate at Corps headquarters in Washington, D.C. “Installations that used to focus on accommodating...






