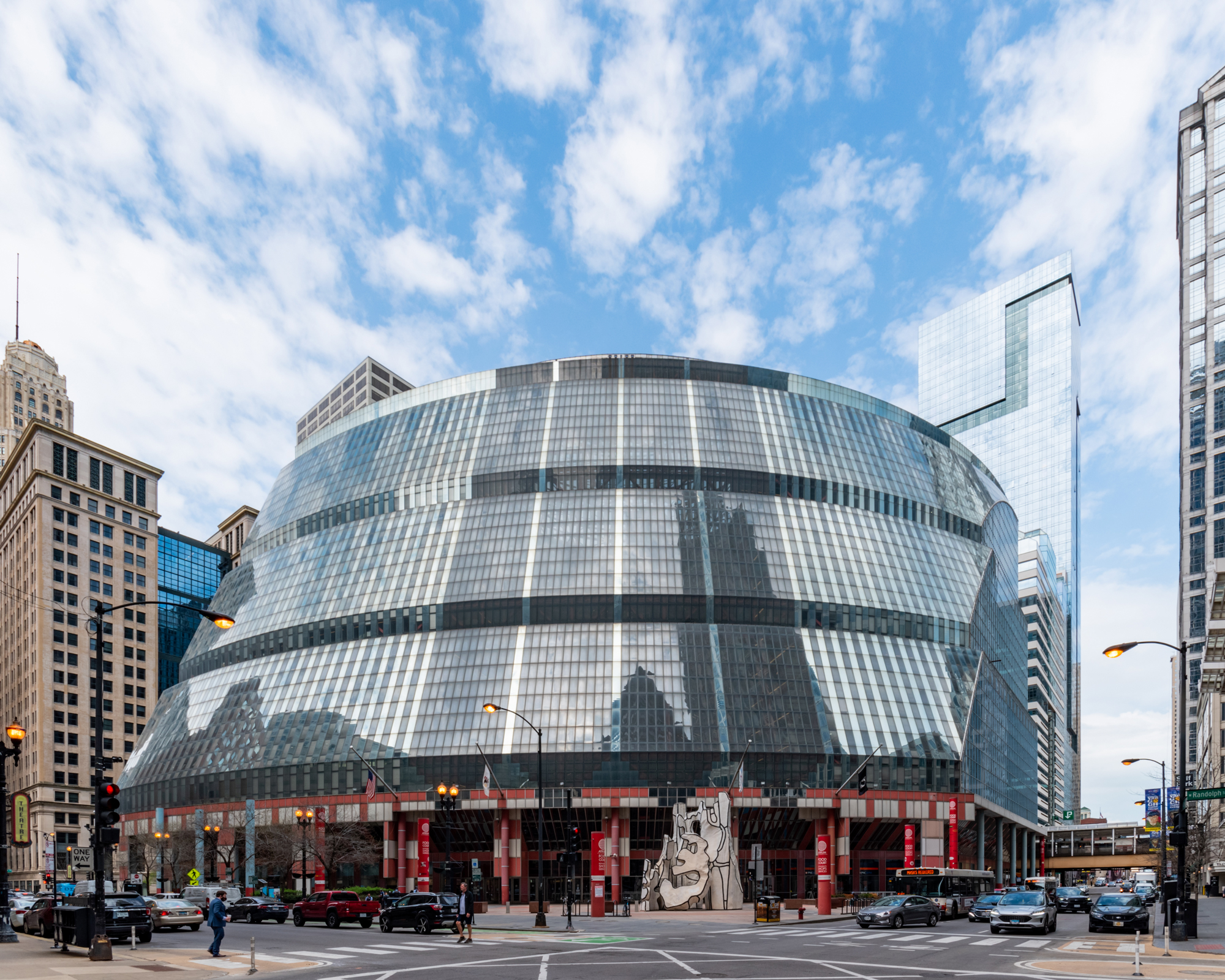The largest-ever renovation project at the Illinois Statehouse attracted only one bid that came in about $73.5 million above the state's original project estimate.
The renovation of the north wing is set to begin this month at the capitol building in Springfield that dates from the late 1880s
Core Construction Services of Illinois Inc. was awarded the $243.5-million project that had originally been estimated to cost $170 million.
The higher cost is not jeopardizing the project because the state had set aside $350 million for statehouse renovations as part of a $45-billion capital improvements package approved in 2019.
Andrea Aggertt, architect of the Illinois Statehouse, said the main cause of the cost increase is inflation. “It’s the state of the economy right now—rising prices for gas, wood and other materials. In addition, after the cost estimate was completed, we added additional scope,” she said. The added work will replace portions of the roof.
The pre-bid meeting was held Jan. 27. Bids were due March 23. Aggertt said there are other reasons the project attracted only one bid.
“We had four show up at the pre-bid, all expressing interest,” she said. “Three well-known general contractors ended up backing out after realizing the scope of work, tight timeline and ultimately, they didn’t have enough resources to properly man the job, let alone the resources it takes to put a bid together.”
The project will make the north wing the primary visitors entrance and will include the removal of the north drive. “A drive on the north side of the building allows vehicles to get very close to the building and has been identified as a security risk,” she said. “The north drive will be eliminated.”
A new underground entrance to the north wing at street level will provide visitors with an indoor area for queues and passage through security screening into a renovated basement with visitor orientation facilities, she said. The new visitor area will allow for security screenings to take place outside of the capitol proper.
“Right now, we let everyone and anyone in our building before they go through a magnetometer and we can actually determine if they are a threat,” she said. The project will include restoration of ornamental ceilings and other surfaces, the installation of period light fixture reproductions and the removal of mezzanines.
“Someone in the 1970s thought it was a great idea to install mezzanines between the floors,” she said. “The floor-to-floor (wall) height from the first floor to the second floor is approximately 20 feet which, in the late 1800s, had beautiful and grand decoration, painting and cornices. Now, if you are on one of those mezzanines you stand at eye-height with large cornices that are really not scale-appropriate for someone at eye-height to see them.”
The renovation also includes new meeting rooms for public and legislative use in an underground addition that will be located under the northwest lawn and offer skylight views of the capitol dome. A new underground parking garage on the north side of the 1950s-era Stratton Building, which is immediately west of the capitol building, will allow for eventual removal of surface parking lots surrounding the building. Combined with the planned removal of the Stratton Building and adjoining parking lots, this will allow for acres of asphalt to become green space, she said.
The project also includes the replacement of all mechanical systems including heating, ventilation, air conditioning, plumbing and electrical, some of which are in an advanced state of deterioration and creating fire and other safety hazards and expensive maintenance issues, Aggertt said. Accessibility and compliance with the Americans with Disabilities Act will also be addressed. Life safety improvements will include fire sprinklers on upper floors, enhanced emergency evacuation capabilities, and a new capitol fire command center. Asbestos, lead paint and other hazards will be abated.
The renovation is estimated to take about two and a half years to complete and that 1,500 to 2,000 construction and related jobs will be generated by the project, Aggertt said. The final completion date is set for August 2025.
“Due to the labor shortage and the material shortage that everyone in the U.S. is facing, we decided to institute a staggered completion date,” she said. “The (state) senate will be displaced from their chambers for 30 months,” she said. “We have promised that after 30 months they will be back in their chambers to conduct business. That’s the biggest benchmark to hit, which would be by January 2025.”
The north wing renovation follows the 2013 renovation of the west wing. Future phases are expected to include the capitol's east and south wings. Asked whether the increased cost of the north wing project will impact future renovations, Aggertt said: "Our goal is to continue with the renovation of the entire capitol building, however, we do not have a schedule of any other construction projects at this point."
Others involved in the north wing renovation include project design by Henneman Engineering Inc. of Champaign, Ill., and Vinci Hamp Architects of Chicago, Walker Consultants of Hoffman Estates, Ill. and Chicago, which is handling the parking garage, and R.D. Lawrence of Springfield, which is in charge of asbestos abatement and early construction/infrastructure.
Core Construction Services of Illinois Inc. declined to comment on the project.





