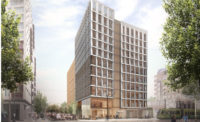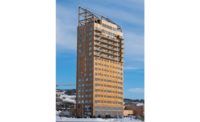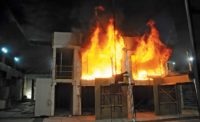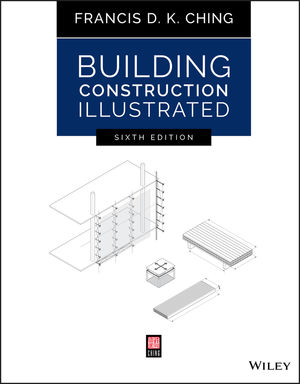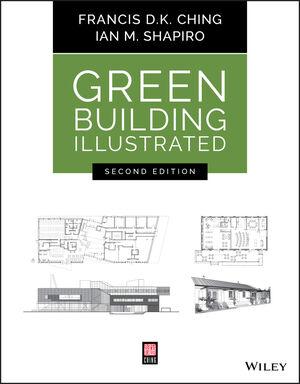As far as taller timber structures go, Chicago has been slow to follow the lead of other cities, such as Minneapolis, Atlanta and Milwaukee.
But that may be changing.
In early 2023, developer Sterling Bay plans to break ground on Chicago’s first tall timber building, called 2100 N. Southport. The nine-story apartment building is seen as the city’s bellwether project, signifying a return to wood.
In April 2019, the Chicago City Council adopted the latest model International Building Code, with provisions for taller timber structures. Sterling Bay received a minor code variance having to do with the amount of heavy timber that must be protected by drywall to bring fire safety in line with other types of construction, says Grant Ullrich, managing deputy commissioner in the Chicago Department of Buildings.
Lagging Adoption
Chicago’s lagging adoption of tall timber is linked to the legacy of the Great Chicago Fire of 1871, which killed 300 people and burned through 3.3 miles of the city, taking down 17,000 primarily wooden structures.
In Chicago, only old-growth timber had been permitted—and then only five-to-six stories tall. In a city where wood had once fueled a seemingly unstoppable fire, planners weren't ready for mass timber until lately, says Paul Alessandro, a partner at Hartshorne Plunkard Architecture (HPA).
The building's structure will be predominantly but not completely mass timber, Alessandro says. Plans call for reinforced concrete stair and elevator cores and a reinforced concrete parking structure at the base at the rear.
Andy Gloor, Sterling Bay's CEO, expects the development to pave the way for more timber buildings.
The 130-unit building is “reintroducing Chicago to large-scale timber construction, setting a new standard for [future development] in our city,” Gloor said in a statement.
HPA is now working with several mass-timber suppliers to make the product more readily available to builders. The move should make mass timber more available and shore up a lagging supply chain in Chicago, Alessandro says.
Prefabricated Components
The building consists of prefabricated components, including glue-laminated columns and beams with cross-laminated timber flooring and a topping slab.
The tallest timber building in the world is the 25-story Ascent residential building in Milwaukee, which opened this summer. And though the 488,000-sq-ft building, with its two reinforced concrete cores, has broken height and size records for pure timber and hybrid timber-and-concrete structures, at 86.6 m, it barely exceeds the height of the tallest pure-wood building—the 85.4-m Mjøstårnet, in Brumunddal, Norway. Lagging far behind, the second tallest timber-concrete hybrid in the U.S. is the 39.6-m INTRO-Residential Building in Cleveland, finished earlier this year.
“There is growing interest in pushing [mass timber] to the 20- to 22-story range, which is very exciting,” Alessandro says. “I think over the next four-to-five years we’ll see significant advancement in even taller structures as well as hybrid structures,” he speculates. “With a hybrid structure, theoretically, the sky is the limit.”
.jpg?1661545870)

