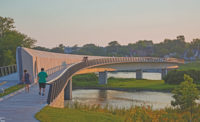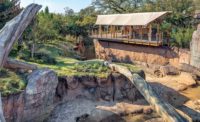Best Projects | Winners
Best Project, Landscape/Urban Development La Cantera Town Center Roads and Parks

Photo courtesy of Sundt Construction Inc.
La Cantera Town Center Roads and Parks
San Antonio
BEST PROJECT
Owner: USAA Real Estate
Developer: Patrinely Group
Lead Design Firm: Clark Condon
GC: Sundt Construction Inc.
Civil: Pape-Dawson Engineers Inc.
Structural: BEC Engineers; Structural Engineering Associates Inc.
MEP: I.A. Naman & Associates
With the intent of providing new outdoor recreation spaces and offering additional access to existing commercial and multifamily properties, Sundt Construction overcame permit delays and site challenges to deliver the La Cantera Town Center Roads and Parks project in October 2021.
Almost half of the project acreage is home to two new public parks straddling Leon Creek. One includes a large parking lot that is central to the project. Additionally, a wide multiuse concrete trail system meanders through the native hill country forest and connects to new recreational elements as well as the existing Leon Creek Greenway trail system. The other park, dubbed Coyote Dog Park, is a 7.5-acre public dog park, one of the largest in the San Antonio area.
The roads portion of the project included nearly 4,500 linear ft of parkway that starts directly off the IH-10 southbound frontage. It also provides additional access routes from IH-10 and Old Fredericksburg Road into the Shops at La Cantera, Celeste Apartments and the Residences at La Cantera.

Photo courtesy of Sundt Construction Inc.
Due to limestone substrate throughout the site, over 17,000 linear ft of associated water, sewer, gas, communication, electrical and stormwater utilities were rock-saw cut into the limestone along the road alignment. The new utilities provide infrastructure for the project as well as future developments planned along the corridor.
The project also crossed a purveyor’s high-pressure thin-wall steel gas main, with the design calling for crews to cross the existing main 11 times. The civil engineer and owner worked extensively with the purveyor through replacement options, but those plans fell apart after several months of discussions. Sundt and its subcontractors worked through a detailed protection and excavation plan, which ensured the team could make crossings while protecting the utility as well as the project workforce. With a solid limestone substrate, options such as hydro excavation were not viable. The design and construction team worked together to develop a detailed work plan involving a combination of support and protection features as well as alternate means of rock excavation. The team was able to complete the deep excavations across the gas main 11 times without a single issue.

Photo courtesy of Sundt Construction Inc.
Given the need for precision rock-saw cuts, building information modeling was used for modeling underground utilities. If any part of a trench or utility crossing was incorrect, new excavation to correct errors could not be made quickly. Through BIM and clash detection of the crossings and depths, the team was able to provide the data needed for the GPS-enabled rock saws, eliminating rework and impacts on schedule.
Permitting delays with the state and city agencies were frequent, often exacerbated when agency staff were quarantined during the COVID-19 pandemic. The owner and design team worked with the limited staff agencies had available to keep permit applications moving through the process. Sundt and its subcontractors frequently brainstormed workaround plans and resequenced the project schedule to allow the project to proceed wherever possible. Although the permitting challenges extended the project schedule and cost, Sundt and its subcontractors were able to partner with the design team and owner to limit the impacts to the project.


