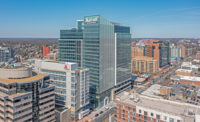Grundfos Headquarters Office Building
Brookshire, Texas
BEST PROJECT and PROJECT OF THE YEAR FINALIST
Owner: Grundfos
Lead Design Firm: Huitt-Zollars
GC Harvey Builders
Civil: WGA Consulting Engineers
Structural: Dally + Associates
>MEP:
Architect of Record: PGAL Inc.
To create a facility that can serve both as Grundfos’ regional headquarters and a showplace for its technologies, a two-story office building was replaced with a new 50,000-sq-ft building adjacent to the company’s manufacturing plant near Houston. Grundfos, a Danish water management and pump manufacturer, envisioned the headquarters as an opportunity to promote its vision and products while illustrating its sustainability mission for ecology, people, buildings and infrastructure.
The new office’s ground level consists of exhibition, education and training spaces, while the second level houses administrative spaces. The office building is accompanied with a 4,000-sq-ft companion central plant—called the Tech Building—which exhibits the use of their products and technologies. This serves as a gallery of mechanical utility systems used at the facility, including building automation, heating and cooling, storm and gray water reuse filtration, storage and processing.
The project’s origination, program and design were developed by the team of Grundfos, Danish program manager Ramboll, U.S. planning and design group Huitt-Zollars and LEED sustainability consultant Greenexus. A guaranteed maximum price was established based on schematic designs through a FIDIC contract. The design was then tendered to the design-build team of Harvey Builders and PGAL.

Photo by Tarick Foteh - T Foteh Photography
Price and performance expectations established by the early GMP created significant challenges for the design-build team. The owner and the design-build team worked together to rectify any discrepancies and deliver a building that met design and quality expectations.
In one example, the budget for water features required the design team to engage, coordinate and complete the features’ designs with a turnkey subcontractor, who was responsible for getting as close as possible to the owner’s expectations within means.
The owner’s commissioning agent raised concerns about the sunshade louver screen structural support, which created a thermal transfer path back inside the building through the curtain wall. PGAL engaged with Harvey Builders and a third-party engineer to study and defend possible resolutions, ultimately finding a feasible and cost neutral solution.
The design aimed to achieve LEED Platinum certification. Among the sustainable features, up to 100,000 gallons of stormwater can be stored, filtered and processed for use in gray water systems and cooling towers. The building’s automation system measures water and energy consumption, then reports live results with comparative metrics and statistics.
Commissioning for the building’s envelope performance resulted in the highest thermal/air transmission testing results in the region to date, according to the submitter. Materials were carefully selected and engineered to produce the highest quality long-term impact for occupant and ecological health.

Photo by Tarick Foteh - T Foteh Photography
Initial acoustical testing failed to meet the owner’s criteria, which included achieving LEED certification. PGAL and acoustical consultant SLR worked together to solve the issue with the contractor until multiple sessions of retesting proved compliance.
The project was completed on time and on budget in June 2021.




