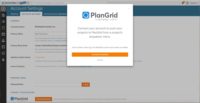Technology
Autodesk Talks New Integrations, and an Unexpected Data Journey
Messages from user conference indicate what's next for AEC tools

Autodesk CEO Andrew Anagnost (left) told the tale of the company's new cloud computing strategy to those in attendance at Autodesk University.
Photo by Jeff Yoders/ENR
Ever since Autodesk introduced Project Quantum in 2016, architects, engineers and construction professionals had legitimate questions about where their desktop tools were going. Would they continue to be seats of software sold via individual licenses? Would they be part of an all-encompassing cloud offering? What would that even look like?
Six years after the introduction of Quantum, Autodesk finally answered the "where are we going?" question at its Autodesk University conference in New Orleans last month. Andrew Anagnost, Autodesk president and CEO, told users that the company has developed a granular data layer for the sharing of project information that will, eventually, be the basis for an entirely new AEC cloud platform known as Forma.
Anagnost also answered questions about the fate of Project Quantum: it became Plasma in 2019 after he took over from departing CEO Carl Bass. Plasma was then expanded beyond its initial AEC focus to become the single source of truth that manufacturers, construction professionals and media artists would all use, according to Autodesk.
In addition to Forma, Autodesk is developing a cloud platform for its media and entertainment tools called Flow. Both of these new clouds will exist alongside the existing Autodesk Fusion cloud platform which is used for manufacturing. And will work on top of the data layer technology that began as Quantum.
Rather than keep using one cloud platform for all of its businesses, three separate ones for the processes and workflows of the construction, media and manufacturing industries makes the most sense, but with a shared data layer so they remain interoperable, said Anagnost. The Quantum quest that began back in 2016 finally seems to have a destination on the horizon, but users will have to wait for Forma to be launched sometime between 2025 and 2028 to get there.
"If you want to get from [today's desktop design tools] to [cloud-based design and construction] you need to engage the people who understand the particular industry they're serving and are intimately connected to the customers to move that forward." Anagnost said.
Anagnost also said the next paradigm in all of these industries cannot necessarily be co-created in a committee effort with some of Autodesk's biggest construction and design customers, saying that users generally want improved versions of what they already have, rather than new ways of doing things.
He also reiterated that while Autodesk will continue to invest in Revit, the future of design isn't Revit's point-and-click paradigm. It's a different framework "that we think is important to bring to the market."
Fresh Integrations
While Autodesk embarks on its quest to fulfill the promise of Forma, its technology partners and customers were busy showing off tools and integrations that are tied into and work closely with Autodesk's Construction Cloud.
Schneider Electric introduced Advanced Electrical Design for Revit, a Revit extension for electrical engineers and designers that helps them to be involved with electrical design even as early as the conceptual stage.
"It’s already filling gaps in my day-to-day workflow and will be impactful to others in the industry,” said April Kane, electrical designer at architect Gresham Smith in a statement.
More Manufacturing
Boston-based prefabrication solutions provider Manufacton has added a new QA/QC workflow. Offsite production teams working in fabrication shops can use Manufacton's workflow to ensure that prefabricated building products and materials are manufactured to meet quality standards and requirements while also using it to capture actionable data for improvements in their operations.
“With this, QA/QC is now integrated into production workflows, meaning it’s not an additional step but integral to each stage of the production process. In addition, the data available within our software helps teams identify where issues are arising most frequently to make changes, thereby improving their reputation and accountability," explained Raghi Iyengar, CEO at Manufacton. He added that building systems prefabricator Clark Pacific is one of their initial customers.
Subcontractor Payments in Construction Cloud
Payapps Ltd. and Autodesk announced a new alliance to align Autodesk Construction Cloud solutions with Payapps’ global construction payment management solutions in Australia, New Zealand, the U.K. and Ireland, and with partner GCPay in North America.
"How do we avoid payment risk in the system? That's our partnership with Pay Apps, which simplifies the entire construction payment process," said Sidharth Haksar, head of construction strategy and industry partnerships at Autodesk.
Payapps executive chairman Geoff Tarrant said, "the adoption of back-office technology is becoming more critical to automate what has been historically very time-consuming and error-prone manual processes in managing subcontractor billing. By partnering with Autodesk, we are extending the technology benefits to customers of both companies."
Robots on the March
HP Introduced its Siteprint autonomous layout service at Autodesk University. For a fee, Siteprint will use a rugged, robotic device designed to operate in the conditions of the construction site to precisely print lines that correspond to layouts in a Revit or AutoCAD file directly onto any site surface.
HP expects to launch the small robot, used for laying out arcs and circumferences, early next year after two years of testing, said Xavier Juarez, director of construction services at HP. The robot can pull accurate documents from cloud-based platforms, such as Autodesk Construction Cloud to a survey station and can print on any surface including dirt or epoxy. Beta tester Skanska said it took 45 minutes to lay out all wall lines in a 2,400-sq-ft project. The same work would have taken workers about seven hours.
Both Anagnost and Juarez said there is demand for more tools to eliminate tedious tasks, such as pencil layouts.





