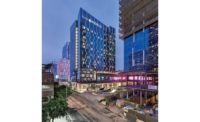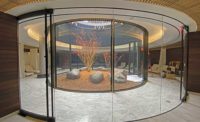2022 California Best Projects
Best Residential/Hospitality: One Steuart Lane

Photo by Dave Burk © SOM
One Steuart Lane
San Francisco
BEST PROJECT
Submitted By: Skidmore, Owings & Merrill
Owner: Paramount Group, Inc.
Lead Design Firm: Skidmore, Owings and Merrill
General Contractor: Swinerton Builders
Civil Engineer: Langan
Structural Engineer: Skidmore, Owings & Merrill
MEP Engineer: Meyers+ Engineering
Architect: Skidmore, Owings & Merrill
Landscape Architect: Rana Creek Living Architecture
One Steuart Lane was conceived as a luxurious residence that crafting rich connections with nature. Many residences feature seamless structural glass doors to wrap-around terraces, others open onto balconies, and all boast massive windows free of visible aluminum frames. This 120-residence tower on the San Francisco waterfront achieved LEED Gold certification through a combination of passive and active strategies.
The building features a minimally reflective, clear glass facade takes advantage of sunlight, even on cool days, while a low-energy liquid-based four-pipe fan coil system circulates sun-warmed air throughout the building. On the roof, evacuated tube solar arrays allow light to gently filter through the building’s crown while capturing energy for water and space heating. The arrays supply 100% of the energy needed for domestic hot water, and 36% of the energy for the space heating system. In consideration of California’s drought conditions, a greywater system helps minimize water use.

Photo by Dave Burksom
An innovative structural approach freed the completely transparent, bird-safe glass expanses from all major columns. The glass exterior as was put through rigorous seismic tests to ensure quality design and performance in the event of an earthquake. The facade’s clean minimal design helped validate compliance with specified tolerances, as even minor shifts in the finished stone grid would be visible.
Full-scale mock-ups were also used to ensure constructability of unique column capital design that allowed for the 8-in-thick floor slabs to cantilever as much as 20 ft. The slab also featured a computationally-optimized post-tensioned tendon layout, lowering material cost while delivering equal performance to a standard design. The cantilevered corners passed the rigorous evaluation, allowing unobstructed floor-to-ceiling views of San Francisco Bay.

Photo by Dave Burksom
In addition to the stone cladding, the construction team sourced a variety of other high-end materials for the units which proved a challenge to acquire due to pandemic-related supply chain disruptions.
The project team handled this by continually tracking and monitoring internationally sourced materials and re-sequencing trade subcontractors’ work to keep installation and unit turnover as close to the original schedule as possible. Yet even the routine arrival of materials had to be carefully coordinated, as the tight urban location left no room for on-site material storage.




