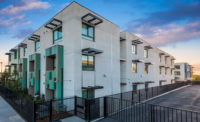2022 California Best Projects
Award of Merit – Residential/Hospitality: Catherine Santa Monica - Phase II

Photo by Carlos R. Hernandez (Carlosphotos)
Catherine Santa Monica - Phase II
Santa Monica, Calif.
AWARD OF MERIT
Submitted By: Milender White Inc.
Owner: Century West Partners (Fifield Cos.)
Lead Design Firm: KFA Architecture
Contractor: Milender White Inc.
Civil Engineer: KPFF
Structural Engineer: Englekirk Structural Engineers
MEP Engineer: Green MEP Engineering Consulting, Inc.
This five-story, mixed-use project features 191 units and 11,402 sq ft of ground-floor commercial space over two levels of subterranean parking. Designed to stand out in Santa Monica's rental market, Catherine Santa Monica II features chandeliers and marble finishes, along with common spaces designed with comfort and feng shui principles, with dark tones and rich wood accents.
With a light-rail line running close to the project, the project team used advanced BIM, tying models into 4D BIM scheduling to produce a demonstration of each scope of work relative to the construction schedule. The 4D models accurately projected clashes as well as any safety risks, site logistical challenges, potential traffic and sidewalk closures. Details including parking, work hours, coordination, scheduling, major milestones like concrete pours, and material deliveries were planned and communicated before building.
The project team relied on close communication and collaboration to keep the job on budget and schedule. Through planned weekly walks and site tours, featuring prioritized lists, the team was transparent with the owner. In addition, contractors worked closely with the City of Santa Monica through proactive efforts to manage the COVID-19 issue, including a risk management plan that impressed city inspectors so much they asked to share it with other general contractors.




