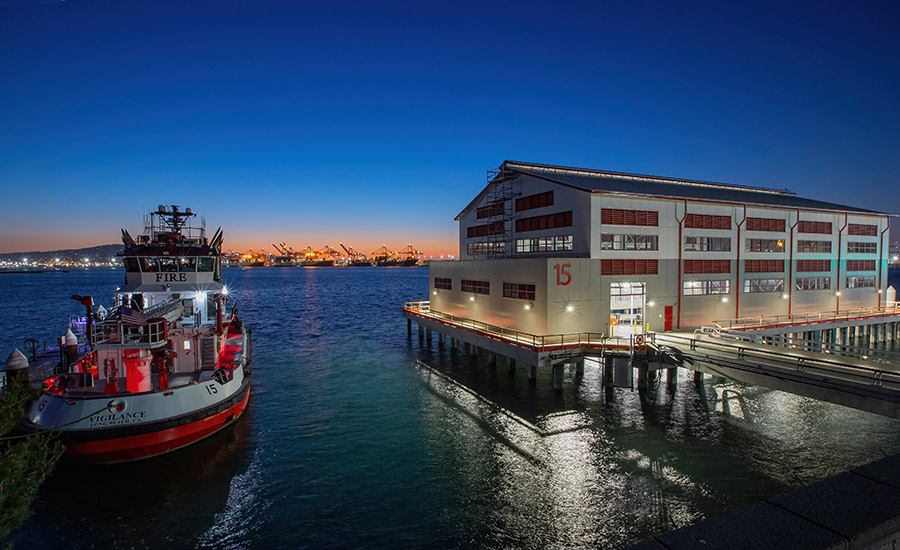Port of Long Beach Fireboat Station No. 15 at Pier F
Long Beach, Calif.
BEST PROJECT
Submitted By: Pinner Construction Co. Inc.
Owner: Port of Long Beach
Lead Design Firm: COAR Design Group (fka Jeff Katz Architecture JKA)
Contractor: Pinner Construction Co. Inc.
Civil/Structural Engineer: Jacobs Engineering (fka CH2M)
MEP Engineer: P2S Engineering Inc.
This new Fireboat Station includes a 20,000-sq-ft fire station building, 11,200-sq-ft covered fireboat bay enclosure, geotechnical improvements, site utilities, stand-by generator, fire pump enclosure, stormwater BMP, landscape, fencing and hardscape improvements. The project exceeded the Port of Long Beach’s sustainability goals by achieving USGBC LEED Gold Certification when LEED Silver was the actual contractual requirement.
Built to provide a life cycle of more than 50 years in a marine environment, the fireboat station supports the tremendous growth experienced at the Port of Long Beach, the second busiest container port in the United States. Because of the Port’s size and importance, it was critical to have a state-of-the-art first-responder facility to ensure the safety of the workers and minimize any downtime to operations.

Photo by Matt Fukushima
The project was procured using design-bid-build, with general contractors and marine subcontractors being prequalified to submit proposals. The prequalification focused on the successful completion of complex projects, safety and proposed staff.
Faced with the pandemic during construction, Pinner Construction led effort to mitigate delays by implementing virtual pull planning sessions attended by more than 30 subcontractors. The team used a proprietary dashboard system that was easy to use and replaced the traditional “big room” post-it-note wallboard. All attendees were able to download a copy after the meetings and the software allowed for real-time adjustments of information between planning sessions. The team believed a pull plan provided trade partners an opportunity to comment on the remaining scope, durations, crew sizing, material availability and logic, which all validated the completion date.
For delivery and installation of metal cladding at the boathouse, the pull plan aided in understanding the issues behind the fabrication and delivery and helped improve lead times. Similarly, taking a closer look at the influences of other trades working in the same area helped establish a viable workaround to share the boathouse deck, allowing trades to work in conjunction with one another without interference.

Photo by Matt Fukushima
Site logistics, traffic and pandemic restrictions required the team to work around the clock to complete project milestones. A highlight came in March 2020, when a team of more than 45 workers poured approximately 738 cubic yards of concrete to form the foundation for the project. The pour took 11 hours, 76 trucks and a 64-meter concrete pump. The Port had two inspectors on-site and four technicians taking slump tests on every concrete truck.
Waterside and landside work in one single project was the first of its kind for the Port. Extensive pre-planning and coordination included the Harbor Master, US Army Corps of Engineers, the City of Long Beach, Pinner Construction, and trade partners.
A Project Labor-Construction Work Agreement program was used that required all trades to conform to all pertinent codes, regulations, and Port of Long Beach performance requirements. The contractor utilized local, small, and disadvantaged business subcontractors to perform the work. In total, Pinner awarded more than $9 million to local, small and disadvantaged business subcontractors and provided in excess of 20,000 hours of work to local residents and or military veterans.




![Pier B rendering[97] copy.jpg Pier B rendering[97] copy.jpg](https://www.enr.com/ext/resources/2024/03/11/Pier-B-rendering%5b97%5d-copy.jpg?height=200&t=1710191370&width=200)
