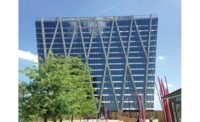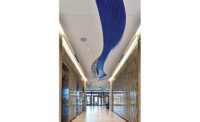2022 MidAtlantic Best Projects
Award of Medit Office/Retail/Mixed-Use: Reston Town Center Expansion

Photo courtesy of Clark Construction
Reston Town Center Expansion
Reston, Va.
BEST PROJECT, RENOVATION/RESTORATION
Submitted By: Clark Construction Group, LLC
Owner: Boston Properties
Lead Design Firm: Duda Paine Architects
General Contractor: Clark Construction Group, LLC
Subcontractors: Harmon; Mill & Long; Clark Concrete; JCM; Helix; America Automatic; Berlin; Anderson; Clark Foundations
Two office towers totaling one-million square feet form the heart of the new transit-oriented mixed-use development. A connector podium housing shared amenities connects the buildings, each of which contains extensive retail space and a six-level parking structure. To answer a growing desire for work environments that are strongly connected to their urban surroundings, the new development includes a 7,000-sq-ft state-of-the-art fitness center, elevated garden terraces and a future connection to the W&OD Trail and outdoor park areas.
Several innovative construction methods were used to meet an aggressive schedule, including dividing the massive volume of concrete work among two subcontractors. Extensive early planning of complicated site logistics ensured that concrete work proceeded safely and efficiently while the project’s five tower cranes were in use. Anti-collision devices prevented hoist lines and swinging loads from coming into contact with each other. An innovative climbing system for construction of one tower’s shear wall eliminated the need to repeatedly tear down and reconstruct formwork from one floor to the next, saving critical time. The curtainwall essentially chased concrete work up the buildings, with installation taking place as each level was completed.
Late in the project, an owner-authorized redesign in one tower required the project team to separate the lobby's schedule from the rest of the project. This effectively allowed turnover of the rest of the building while the lobby was completed. In addition, the final inspection plan was re-sequenced so that both towers could secure occupancy certificates simultaneously.



