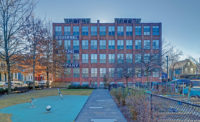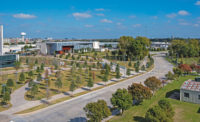2022 MidAtlantic Best Projects
Award of Merit Renovation/Restoration and Excellence in Sustainability: Capitol Hill Montessori at Logan

Photo by Tom Holdsworth Photography, courtesy of MCN Build Inc.
Capitol Hill Montessori at Logan
Washington, D.C.
Award of Merit, Renovation/Restoration
Submitted By: MCN Build Inc.
Owner: DC Dept. of General Services
Lead Designer: R. McGhee & Associates LLC
General Contractor: MCN Build Inc.
MEP Engineer: Interface Engineering
Architect: Studio MB
Landscape Architect: Studio Bryan Hanes
Subcontractors: Freestate Electric; Pro Air; Blackwood
Nestled between century-old houses in a historic neighborhood, this nearly 100,000-sq-ft modernization project involved renovating a historic building, removing a classroom trailer annex and building an addition. Certified LEED Gold, all facilities are served by a geothermal heating system that includes 50 wells drilled 500 ft below grade.
The project team worked closely with the DC Historic Preservation office to restore the school building’s 1930s-era facade and interior woodwork. Consultants analyzed the condition of the brick exterior and provided detailed repair drawings to revitalize the facade and accentuate its historic nature. To address potential structural and waterproofing concerns with a new rooftop play area, the team redesigned the structural steel addition to ensure stability, drainage and safety. Extensive site work and a creative stormwater management system helped integrate old and new elements into a cohesive design.
Coordination with DC agencies and neighbors ensured the school blends with existing structures while also minimizing construction-related disruptions to daily activities.
The $62-million project finished on time in two years, overcoming delays due to permitting, inspections, supply chain disruptions and labor shortages. The updated and expanded school is now positioned to accommodate an expected growth in enrollment over the next two years.



