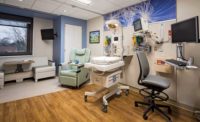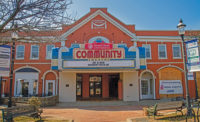2022 MidAtlantic Best Projects
Award of Merit Small Project (Under $10 Million): Navy Federal Credit Union Lobby Renovation

by Steve Canning Photography, courtesy of Hensel Phelps
Navy Federal Credit Union Lobby Renovation
Vienna, Va.
Award of Merit
Submitted By: Hensel Phelps
Owner Navy Federal Credit Union
Lead Designer Fentress Architects
General Contractor Hensel Phelps
Civil Engineer Walter L. Phillips Inc.
Structural Engineer Structural Concepts Inc.
MEP Engineer Williams Notaro & Associates
This $4-million multiphase renovation project modernized outdated office space and technology. Phases 2 and 3 of the program included upgrading office space and technology standards for the headquarters, which hadn’t been remodeled since the late 1990s. The team found the task particularly challenging since periodic work had been performed for much of the existing structure during the past two to three decades, including converting the exterior space to an interior one. This left the structure with many unexpected conditions that required design revisions.
In Phase 2 work on the east lobby, for example, existing reinforcing and post-tension cabling in the existing structural slab created a challenge for coring and providing utility pathways to service areas as indicated in the bid document design. The 2,500-sq-ft east lobby, the 3,000-sq-ft center lobby and the 2,100-sq-ft west lobby are designed as clerestory atriums with a curtain wall exterior and glass automatic sliding doors that invite natural daylight. The spaces feature high-end finishes such as modern light fixtures imported from Italy, white marble reception desks and white porcelain floor tile. When unforeseen conditions were found in the east lobby, the team revised the design and met ADA code by providing above-slab ductwork inside a topping slab. This provided utility pathways to service areas that had been obstructed by existing reinforcing and post-tension cabling in the existing structural slab.



