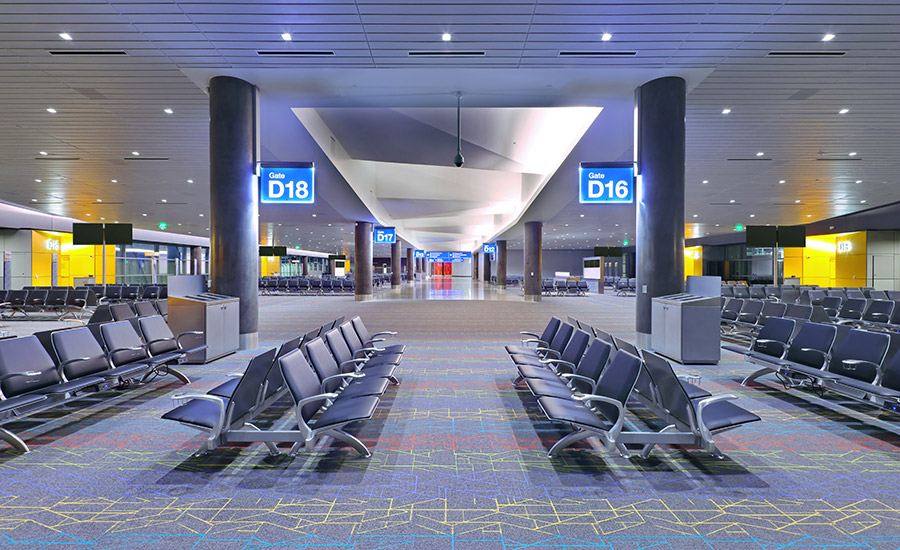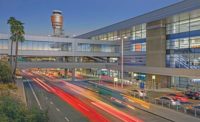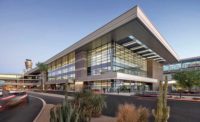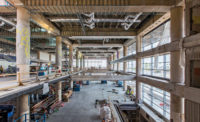Southwest Best Projects
Phoenix Sky Harbor International Airport Terminal 4 Eighth Concourse

Photo by CDP Commercial LLC
Phoenix Sky Harbor International Airport Terminal 4 Eighth Concourse
Phoenix, Arizona
Best Project, Airport/Transit
Submitted By: McCarthy Building Cos. Inc.
Owner: City of Phoenix Aviation Department
Lead Design Firm: SmithGroup
General Contractor: McCarthy Building Cos. Inc.
Civil: Dibble Corp.
Structural: Magnusson Klemencic Associates (MKA)
MEP: SmithGroup, LSW Engineers
Associate Architect/Interior Design: Corgan
Located at the southwest corner of Terminal 4, this 275,000-sq-ft concourse is the final one to be added to Phoenix Sky Harbor International Airport’s busiest terminal. The project included eight gates, bridges throughout the terminal, approximately 137,000 sq ft of apron and passenger levels, 25,000 sq ft for future retail and food and beverage concessions and more.
The build numbers for the $310-million project are significant: 1.5 miles of baggage handling system conveyor belts along with 1,400 linear ft of jet fuel pipeline out to the new concourse, along with more than 49 million lb of concrete; 1.9 million lb of rebar, 92,000 sq ft of exterior metal panels and 56,000 sq ft of terrazzo flooring. The $310-million project was completed April 2022, below budget and on schedule.
The modern and minimal design reinforces connections to place through engagements with the Arizona landscape, the sky, the city and the PHX Sky Train. For instance, the 56,000 sq ft of terrazzo flooring from the security checkpoint to the new D-gates features murals that emulate the images of the landscape below as travelers are flying into Phoenix. The flooring transitions from dark to lighter tones, imitating views from night and daytime flights. Along the walls in line with the flooring are oval-shaped cutouts resembling plane window portals similar to those in an aircraft, depicting the Sonoran Desert surrounding Phoenix.

Photos by CDP Commercial LLC
Across approximately 14,000 sq ft of the concourse’s exterior, innovative electrochromic glazing glass was installed to transform the concourse into a responsive environment that automatically adjusts to control heat and glare without the need for window coverings. Planners estimate that using ECG will reduce energy consumption by approximately 20 percent.
The baffle ceiling, inspired by the Imperial Sand Dunes located 20 miles west of Yuma, Ariz., emulates the flowing curves of the desert’s geologic forms. Each of the 118 baffles is made from PET soft-sound felt panels, a sustainable ceiling material made from recycled plastic water bottles that are shredded, rewoven, dyed and compressed.

Photos by CDP Commercial LLC
Operating in an active airport at Sky Harbor required early and frequent coordination with key stakeholders, in particular to determine what work would be completed landside or airside. A temporary Airport Operation Area (AOA) fence barrier was approved and installed around the perimeter of the project site, allowing most of the work to be completed landside. The team could then access the site without implementing additional security measures. This also minimized impacts to airport operations and maximized the productivity of the trade partners.
Other challenges included ensuring correct permitting for the cranes required for construction within an active airport, which the team secured by coordinating with the FAA. Crews also had to work above all eight lanes of the main airport access, Sky Harbor Boulevard, east and westbound. This included nightly closures of all but one to two lanes. This required additional safety protocols, including safety netting to protect the public and cars below.




