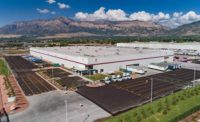Southwest Best Projects
Project Lagerhaus - New Distribution and Office Facility for Leading CPG Company
Best Project, Manufacturing

Photo by Rick Brazil
Project Lagerhaus - New Distribution and Office Facility for Leading CPG Company
Glendale, Arizona
Best Project, Manufacturing
Submitted By: Layton Construction
Owner: Merit Partners
Lead Design Firm: Butler Design Group
General Contractor: Layton Construction
Civil: HilgartWilson LLC
Structural: PK Associates LLC
MEP: Kraemer Engineering
Electrical: DP Electric
Concrete: Suntec Concrete
On 67.5 acres in Goodyear, west of Phoenix, Project Lagerhaus is a one-level 817,000-sq-ft warehouse and two-story 60,000-sq-ft office facility that will serve as the first U.S. energy drink distribution center for a consumer packaged goods company. It will bring hundreds of manufacturing, engineering, distribution and operations jobs to the city.
The new building is part of a group of warehouses that work in conjunction, a concept that the building’s design team expects will influence the way commercial spaces are built. Adjacent plants in this three-building chain system development include can and manufacturing facilities. Product is then transported via the 418-foot elevated and enclosed bridge to the new distribution building.
Completed in December 2021 with tilt-up concrete, the project incorporates clerestory glass on both the north and south sides of the 40-ft. clear-height warehouse, maximizing the effects of Arizona’s abundant natural lighting. Similarly, the office has full-height curtain wall glass on the west side. When a 5MW roof-mounted solar system is added this year, the LEED Gold facility should also become Net Zero.
Though the office is separated from the warehouse, a large glass partition completely integrates the facility. Reflecting the open company culture, the office side includes a full-size basketball court.

Photo by Rick Brazil
In addition to generating new jobs, the facility taps into the area rail infrastructure, which brings sugar, a key ingredient, to this and other facilities in the area. In addition, the warehouse and distribution facility are near the Loop 303 freeway, which provides distribution access to the development. In addition, road improvements to Peoria Avenue, Reems Road and Hatcher Road helped make the development successful and spur building in nearby Glendale.

Photo by Rick Brazil
By procuring materials prior to global supply chain issues, the team was able to deliver the projects on budget and earlier than expected. This is turn allowed the company to begin distributing product earlier to help meet the massive demand for energy drinks globally.
The warehouse is managed by laser-guided vehicles. Meanwhile, a state-of-the-art racking system is taller than any laser vehicle or robotic forklift traditionally used in a facility such as this, requiring very specific tolerances on the super-flat slab.
Inside is a plane that represents the extreme sports the brand sponsors. Installing it was challenging because planes are not typically installed upside down from a roof inside a building. The plane had to be hung before the glass front of the building was installed and then protected through the remaining interior construction.

