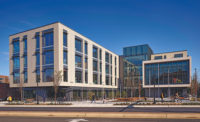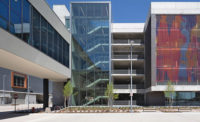Best Projects
Award of Merit, Government/Public Building: Fayetteville City Hall

Photo courtesy Johnclemmer.net
Fayetteville City Hall
Fayetteville, Ga.
Award of Merit, Government/Public Building
Submitted By: New South Construction Co.
Owner: City of Fayetteville
Lead Design Firm: Goodwyn Mills Cawood
General Contractor: New South Construction Co.
Structural Engineer: PES Structural Engineers
MEP Engineer: NBP Engineers
Architect: Goodwyn Mills Cawood
Project Manager: Judy Meeks
Nothing showcases the prosperity of a city like a new city hall. For Fayetteville, Ga., the new 36,000-sq-ft building provide both a focal point for the city’s growth plans and an anchor in its downtown district. Consolidating all city functions in a single facility, the building features 20 offices, seven conference rooms, four open workstations and training rooms accessible by the community and a new council chamber that can host 150 guests. An adjacent nine-acre park serves as event space and green escape for the community, with playground, splashpad, picnic pavilions and dog park.
The 12-acre brownfield property presented a host of challenges from its industrial past. The project team demolished multiple structures, unearthed underground fuel tanks and cleared decades’ worth of paving and other surface features. The preponderance of poor soils required a shift in the project’s foundation strategy, leading to installation of more than 360 aggregate piers at all concrete foundations and in the slab to ensure structural stability. Excavation for the park’s detention pond revealed groundwater approximately 10 feet above the anticipated depth, requiring a rapid redesign of the feature to maintain the needed storage volume.
Strategic value engineering and close teamwide coordination helped overcome these challenges, as well as permitting delays and design revisions, resulting in the new building’s on-time, on-budget completion. The new Fayetteville City Hall and park bring new life and excitement to the community, providing a focal point for creativity that fuels innovation of local development and building relationships.



