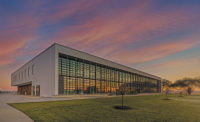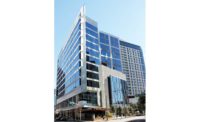Best Projects
Best Project, Office/Retail/Mixed-Use: Spectrum Companies Vantage South End

Photo courtesy Miles Gelbach
Spectrum Companies Vantage South End
Charlotte, N.C.
Best Project, Office/Retail/Mixed-Use
Submitted By: Rodgers Builders, Inc.
Owner: The Spectrum Companies
Lead Design Firm: LS3P
General Contractor: Rodgers Builders
Civil Engineer: Land Design
Structural Engineer: Moore Lindner Engineering
MEP Engineer: Barrett Woodyard & Associates
The 635,000-sq-ft Vantage South End has planted its flag firmly in Charlotte’s skyline, with two 11-story buildings, one 10-story building and free-standing, 1,710-space parking garage.
Its distinctive angles and slanted curtain wall bring a unique style to South End along with its 55,000 sq ft of retail space, 18 terraces and one-acre park, with 11-story boutique hotel on the way above the parking garage.
The East and West Office Buildings contain central park green space, and the buildings’ opposing facades splay out to open up the park area and welcome visitors to Uptown Charlotte and the park, while their north facades lean over the public in a bowing gesture to adjacent Uptown.
That one-acre urban green space, built with wireless infrastructure and nestled between the two towers, allows employees the opportunity to stay close to the office but work in the fresh air with a Platinum Wired Score, the highest rating for digital connectivity.

Photo courtesy Miles Gelbach
The office building and planned hotel will share views of the Uptown skyline directly to the north and the emerging South End skyline to the south and east, with the beginnings of the Blue Ridge Mountains off to the west.
In total, the Vantage Project consists of more than 1.2 million sq ft of building space on just under five acres in one of the busiest and fastest-growing neighborhoods of Charlotte, leaving the project team to manage deep and shallow foundation work while maintaining safe access to the constrained site and keeping all roadways and sidewalks open.

Photo courtesy Monique O'Neill
In that space, Vantage South End is bringing a new urban hub to the neighborhood, with dining, entertainment, park and office space for tenants like LendingTree, on a Brownfield site that required careful coordination for two tower cranes, a 500-ton crawler crane and multiple mobile cranes that were on site at the same time.
One judge, familiar with the area, says “I know how hard it is to build in that area and everything they did,” commending the safety record of the project, which logged 877,474 worker hours with an OSHA recordable incident rate of 0.63 and a lost-time accident rate of 0.91.

Photo courtesy Monique O'Neill
The COVID-19 pandemic brought its problems to bear for the project too, including a three-month delay on the curtainwall, but the development was issued its temporary certificate of occupancy one month ahead of schedule and under budget.
Rodgers and team were able to achieve LEED Silver ratings for the parking deck and West Tower, completed in January 2021.



