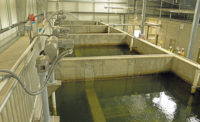Best Projects
Best Project, Water/Environment: James E Quarles Plant 1 Replacement project

Photo courtesy Archer Western Construction LLC
James E Quarles Plant 1 Replacement Project
Marietta, Ga.
Best Project, Water/Environment
Submitted By: Archer Western, LLC
Owner: Cobb County-Marietta Water Authority
Lead Design Firm: Hazen and Sawyer
General Contractor: Archer Western Construction
Civil Engineer: Engineering Strategies
Structural Engineer: Hazen and Sawyer
MEP Engineer: Promus Engineering Consultants
Subcontractors: Terramark Land Surveying, Geo-Hydro Engineers
Completing the $70.2-million replacement of the almost 70-year-old James E. Quarles Plant in Marietta, Ga., required careful coordination to keep water running. Crews had to demolish the former plant in a way to leave half of it operational while its replacement was constructed.
Now, the plant’s initial capacity of 33 million gallons of treated water per day are flowing from the Chattahoochee River into surrounding communities.
The complex subterranean pipe chambers and structures were constructed in variable materials from soil to rock, requiring special attention to excavation and backfilling.
The project, which finished at budget, included brick facades, bronze accents, more windows, and an extravagant landscaping package to match existing structures and create a campus feel.

Photo courtesy Archer Western Construction LLC
“They had to keep the existing plant running while they built the new one adjacent to it,” said one judge. “In the water/wastewater world, that’s the toughest thing … You can’t turn the pipe off even for a minute.”
To manage that feat, the project team says everyone—contractor, engineer, owner and plant staff—worked together to develop work plans, which were staged to avoid affecting other plant operations essential to Cobb County’s water supply.

Photo courtesy Archer Western Construction LLC
The site was divided and existing facilities protected and buttressed during the demolition and construction. Leaving half of the plant in service meant designing a temporary control room to allow the owner to use a portion of the existing facility if demand for water required it during construction.
The safety record on the project impressed judges, too, with no lost-time accidents for the entire 353,000 man-hours and an incidence rate of 1.1, described by one judge as not the best in class, but right there with it.

Photo courtesy Archer Western Construction LLC
“It’s the open-heart surgery aspect of it,” that made it stand out, said one judge.
Subterranean pipe chambers and structures had to be constructed in variable materials from soil to rock, requiring special attention to excavation and backfilling to reduce the effect of different bearing materials. Concrete mixes were tailored to reduce shrinkage cracking, and included waterproofing admixtures to ensure water tanks remain watertight.
Project crews utilized 3D modeling, which Archer Western paired with site drawings to model all site yard piping and utilities to bring the entire project into one 3D model, used to identify conflicts well in advance of starting work.



