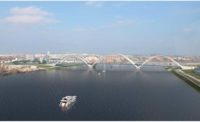The approximately 200-ft-long concourse bridge connects passengers from the center's upper level to the platforms. The six concourse supports are on cast-in-drilled-hole piles, with 10 ft diameters, 90 ft deep and 12 ft from active rail lines.
The 300-ft-long building rises 80 ft at the south end and up to 120 ft at the north, says Bruce Gibbons, managing principal with Thornton Tomasetti, the structural engineer. The goal is to optimize the natural flow of hot air up and away from the activities below. "We looked at lot of different systems—arches, shells, trusses—[during design] to see what was most efficient and would best realize the architectural solution," says Gibbons. A diagrid shell, open at the ends for passenger flow and light use, "is more efficient because, with asymmetric loads, there is a lot of bending in the vault. Exposed columns at the end walls are connected to the arch members to stop the ends from deforming under lateral loads," he adds.
Beck did scores of tests, 3D modeling and mock-ups even before the job was bid, says Beck Jr. "This was not something that could be built off conventional shop drawings. It had to be approached in 3D, with laser technology. And it's not like you could figure it out once and do it a thousand times over. Every little piece had its own set of problems," he observes.
Morever, the team had to predict contraction and expansion during welding and on-site while meeting tight tolerances. "We spent 80,000 shop hours and 20,000 computer hours as well over two years," says Beck Jr. A Trimble survey system aided fabrication, along with constant surveying before and after welding and after installing ETFE supports. Upon arrival to the site from Lubbock, each piece was again reassembled and surveyed before and after welding.
Tunnels and Time
Clark edged out seven competitors to win the $127-million contract. Its task was to build the 68,000-sq-ft terminal; parking for 1,000 vehicles, including a lot powered by photovoltaic cells; a railroad bridge; baggage and pedestrian tunnels; a two-sided rail-station platform; and a pedestrian concourse bridge, from the terminal to the platforms—all on 13.6 acres. The first couple of months, Clark crews stabilized the site with deep dynamic compaction, dropping a 30-ton weight 80 ft down a half-dozen times at each spot in a grid pattern, says Sullivan. "That's how we prepped the ground: We pounded it into submission."
The method saved about $1 million over other stabilizing methods, such as stone columns, says Rudy Emami, Anaheim capital programs manager, noting that the city went through three value-engineering exercises during design and with the contractor. Clark offered $5 million in potential savings through construction changes, including tweaks to the HVAC system, and the city accepted about $1.4 million, says Burrus. The savings will be split with Clark.
The base concrete slab for the terminal required two pours of 2,400 cu yd of concrete each. Each eight-hour pour required 300 trucks to deliver concrete from batch plants within 90 minutes, says Sullivan.
Crews also had to replace a bridge over Douglas Road and build pedestrian and baggage tunnels mere feet from active railroad tracks. All these were done over the course of six 50-hour windows. That work "had its own world of complexities," says Burrus. With the help of a 500-ton crane, crews removed the existing through-girder railroad bridge to make way for a new 92-ft-long, steel-plate-girder bridge, which makes room for new station platforms.
After taking one track out of service, crews built the two tunnels by excavating down 15 ft, setting 4,500-lb precast tunnel sections in place. "We waterproof them, slurry, backfill, asphalt the top and put the rail back," all in time for the Monday commuter rush, says Burrus.














