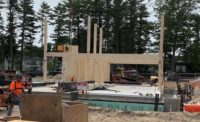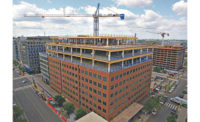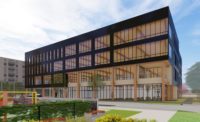Sustainability
DC’s First Mass Timber Structure Opens in Navy Yard Neighborhood

The first mass timber commercial office building in Washington, D.C. recently opened at 80 M St.
Photo by Ron Blunt
Washington D.C.’s first mass timber commercial office building has opened at 80 M St. following three years of construction that intersected with Covid-19 pandemic challenges.
The team opted for the mass timber addition over a steel frame atop the oldest high-rise in Washington, D.C.’s Navy Yard Neighborhood to add height to the existing 90-ft, seven-story building without the reinforcement that steel would have required. The ground-breaking choice provided structural benefits and was less disruption to tenants occupying the building.
Designed by engineering firm Arup with assistance from developer Columbia Property Trust and architect Hickock Cole, the addition adds 105,000 sq ft of vertical space and three stories to the existing 286,000 sq-ft office building to reach the 130-ft height limit for the site in D.C.
Read related story: D.C. Mass Timber Project Adds Three Floors to Commercial Building
The design team used mass timber to reduce weight on the existing building “while creating a distinctive building feature and façade,” says Matt Larson, Arup associate principal. The lightweight material also enabled Columbia to maximize the building’s vertical structure, saving costs during construction.
The sustainable 80 M St. building will sequester 834 tons of carbon emissions equivalent to a carbon offset of about 1,000 acres of forest over a full year of growth, Columbia says. The project used about 1,380 tons of mass timber fabricated from hardwood grown in the Pacific Northwest and eastern Canada.
Montreal-based Nordic Structures fabricated the glue-laminated timber beams and columns and Katerra fabricated the cross-laminated timber used to construct the addition.
Unlike other ground up commercial mass timber projects, for this project, “timber was considered as an option alongside other structural materials,” says Lauren Wingo, Arup project manager and senior structural engineer.




