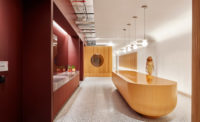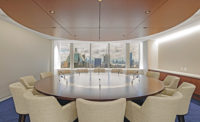New York Best Projects
Best Interior/Tenant Improvement: Confidential Insurance Client

Photo by Ben Gancsos, courtesy of Clune Constructiont
Confidential Insurance Office Renovation
New York City
BEST PROJECT
Submitted By: Clune Construction
Lead Design Firm: Spector Group
General Contractor: Clune Construction
Structural Engineer: Thornton Tomasetti
MEP Engineer: AKF
Acoustical Engineer: WSDG
Lighting Designer: Bliss Fassman
IT/AV Consultant: Shen Milsom & Wilke LLC
To reinforce what the submission says is this insurance firm’s commitment to collaboration and open communication with its 400 employees, the project team sought to create an interconnecting stadium stair that would double as a town hall gathering area for the staff as part of this three-level, 100,000-sq-ft office renovation.
Achieving this vision would require cutting openings in two floor slabs along a perimeter wall, a process that also mandated carefully sequenced reinforcement of the building’s structural beams and facade to mitigate removal of a large portion of the slabs’ structural capacity.
Early release packages for the main construction trades enabled the project team to gain a head start on this innovative but complicated feature. While the stairway was deemed structurally feasible, limited freight elevator capacity required steel for new reinforcing beams to be brought up in pieces, then welded together on site, says the team submission.

Photo by Ben Gancsos, courtesy of Clune Constructiont
Once the reinforcements were completed and the stair began to take shape, the team’s focus turned to workspace finishes. A large scaffolding platform, designed in concert with the project’s extensive safety plan, provided access to hard-to-reach areas. The platform was continually moved as work progressed and underwent a full inspection every morning before work began.
With the design of the space being so open, the team had to be innovative on the installation of all necessary equipment while still keeping areas aesthetically pleasing. Multiple working sessions involving the design team and trade partners helped identify innovative ways to conceal MEP systems in open ceilings, which were designed with a creative baffle system and acoustical treatments.
The team also had to think outside the box when installing the NanaWall—a 30- by 35-ft LED screen that will enable the owner to conduct multimedia presentations and full company meetings that link with other locations. In order to get this equipment into place, 9,000 linear ft of conduit had to be routed through and hidden in new facades.

Photo by Ben Gancsos, courtesy of Clune Constructiont
The project team also built new infrastructure from the main core electrical closets and a control room located behind the stair. Commissioning an extensive lighting system capable of supporting high-quality video productions was an intense process that required nearly 10 weeks to complete.
Throughout the project, the design-build team kept connection with the owner through constant communication—including virtual walkthroughs and time-lapse photography that was shared with employees. Completed on time and within budget, the extensive office makeover also includes a large dining area overlooking One World Trade Center, a pantry on each floor, a recording studio and production facilities, rooms for games and meditation and a full health care center.
The entire space achieves a unique link between the culture and values of the owner’s Midwest headquarters campus and the dynamics of its Manhattan office setting.
Combining unique spaces with prime amenities results in a world-class work environment that will help the owner recruit and retain top talent, according to the team.



