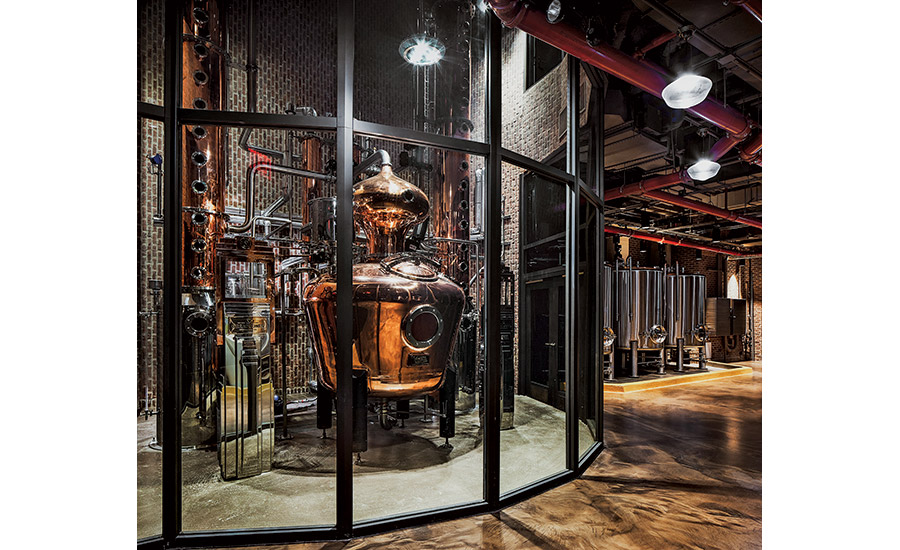New York Best Projects
Award of Merit Renovation/Restoration: Great Jones Distillery

Photo by Yuxi Liu, courtesy of Schimenti Construction Co.
Great Jones Distillery
New York City
Award of Merit
Submitted By: Schimenti Construction Co.
Owner: Great Jones Distilling
Lead Design Firm: ERT Design Group
General Contractor: Schimenti Construction Co.
Structural & MEP Engineer: Bohler Engineering
Subcontractors: Advanced Plumbing, Mechanical & Sprinkler Corp.; Kramer Electric LLC
This unique renovation of an 85-year-old Manhattan distillery included a five-level structure with two kitchens, a main floor restaurant, bars, event space, three elevator cars and a lounge. The lobby floor included one-half million tiles—some curving beside the spiral staircase that took 8,000 hours to bend into shape from a single piece of steel after removing it from the existing storefront glazing system and brick veneer. One online media report said the project included 6,000 floor plans.
Due to pandemic delays, construction took five years from approval through closeout for this $21-million project as the team wrangled with complex New York City zoning regulations, including a 1960s community board rule that prohibited whiskey still installation above the second floor.
The building is one of only 120 in Manhattan that meets alcohol distillation permit requirements. To provide space for the two-story explosion-proof glass enclosure that houses the still in compliance with permitting requirements, the team opted to lower the floor by 5 ft.
From the ground floor to the top of the building, some of the new exterior elements include brass treatments on the front door and windows, dark masonry throughout the building and brass signage.
Space constraints were another challenge, with limited room for mechanical systems needed to run the distillery as well as other critical systems including plumbing, heating, cooling and fire suppression.



