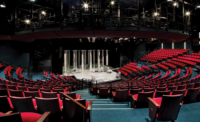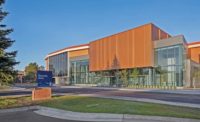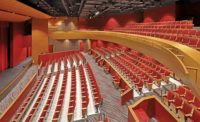2022 ENR Mountain States Best Projects
Award of Merit, Cultural/Worship; Best Safety: Meow Wolf

Photo by Kate Russell, Courtesy Meow Wolf
Meow Wolf Convergence Station
Denver
EXCELLENCE IN SAFETY and Award of Merit, Cultural/Worship
Submitted By: Turner Construction Co.
Owner: Revesco Properties
Lead Design Firm: Shears Adkins Rockmore
General Contractor: Turner Construction Co.
Civil Engineer: Calibre Engineering
Structural Engineer: KL&A
MEP Engineer: Able Consulting Group
Tenant/Build Out Client: Meow Wolf
Located on a small and technically challenging site in downtown Denver, this 90,000-sq-ft building is home to one of the nation’s most ambitious immersive art experiences. Inside the curved structure are four floors of interactive exhibits, a café, a retail space and a 450-person live-performance venue.
The triangular site had been long overlooked by developers due in large part to being hemmed in by a trio of elevated highways less than 10 ft away.
Crafting a safe, yet efficient erection sequence for the building required the project team to perform all rigging and picking activities inside a highly constrained footprint. One solution was the use of prefabricated stair cores in lieu of stair towers, which allowed steel installation to be done concurrently.
Installing permanent stairs as the building rose reduced steel erection time by seven weeks and provided safer access for work at each level.

Photo by Kate Russell, Courtesy Meow Wolf
Because there was insufficient space to install exterior hoist equipment, the team preloaded the building with materials, lifts and several art pieces that were too large to bring inside after the prefabricated, matte-finished metal exterior panels were installed.
New challenges emerged as interior build-out got underway, with multiple redesigns of already intricate spaces and artwork complicating both budget and schedule. For example, when the originally designed decorative rockwork exceeded cost projections, interior framing sections were redesigned with greater structural capacity to support shotcrete walls.
The electrical package scope also increased by more than 400% and was under continual redesign through the project. To keep work on these systems progressing, the team utilized flexible conduit that could be easily modified as needed when exhibits were installed.
Then there was the unique composition of the onsite workforce—approximately 100 craftworkers and more than 150 artists, most of whom had never stepped foot on an active construction site.

Photo Courtesy Turner Construction
Preproject safety orientations and consultations at the owner’s headquarters helped ensure that the correct plans were in place prior to the arrival of the artists. Less-experienced artists received specialized orientations and additional assistance during morning huddles to develop their safety plans, which were monitored closely during the day.
These measures helped instill a unique, yet positive safety culture that was maintained from start to finish, with events that included vendor visits and safety giveaways, worker lunches, discussion forums and periodic physical and mental wellness checks.
Trade representatives provided a valuable channel for communicating safety concerns and ideas for continuous improvement within the project team.
These and other efforts paid off, with the project team recording 350,000 staff hours with no recordable incidents or lost-time accidents.
Despite an owner-approved schedule extension due to the extensive redesign, the project team continued to work under a tight schedule while maintaining a close eye on quality. As a result, construction was completed more than two months ahead of the revised completion date.



