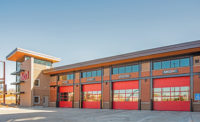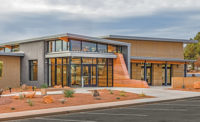2022 ENR Mountain States Best Projects
Award of Merit, Govt/Public Buildings: Aspen City Hall

Photo courtesy of Shaw Construction
Aspen City Hall
Aspen, Colo.
Award of Merit
Submitted By: Shaw Construction
Owner: City of Aspen
Lead Design Firm: Charles Cunniffe Architects
General Contractor: Shaw Construction
Civil Engineer: IMEG Corp.
Structural Engineer: KL&A Engineers and Builders
Foundation work for the three-story, 42,000-sq-ft concrete and steel building atop an active parking garage was already underway when a new city council requested significant programming changes to accommodate a larger number of employees. Teamwide collaboration helped identify innovative solutions to keep what would become Aspen’s largest-ever building project on track.
The project’s location in the remote Roaring Fork Valley presented tricky site logistics amid multiple weather delays. Following demolition of the building that originally occupied the garage roof, the project team erected a scaffolding system with protective platforms above the structure’s primary entryway and provided additional personnel on site when street closures where needed.
The project also included renovation and incorporation of an adjacent 6,000-sq-ft office building, creating a modern facility that consolidates Aspen’s municipal services in a downtown location, making them more accessible to the public. Exposed exterior steel columns and cross-bracing provide a nod to Aspen’s silver mining history. Certified as LEED Gold and built to WELL Building standards, the all-electric facility taps an underground natural spring to power a geothermal heat pump that controls heating and cooling systems. The rest of the building’s energy comes from a 30-kW rooftop solar panel array. Natural light is prominent on each floor, and the entryway features a three-story grand staircase.



