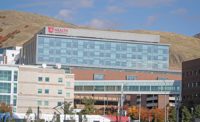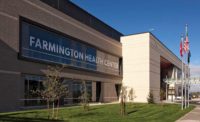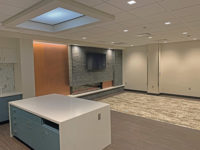Sage Living
Jackson, Wyo.
BEST PROJECT
Submitted By: GE Johnson Construction Co.
Owner: St John’s Health
Lead Design Firm: AndersonMasonDale Architects
General Contractor: GE Johnson Construction Co.
Civil Engineer: Jorgensen
Structural Engineer: KL&A Engineers and Builders
MEP Engineer: Cator Ruma & Associates
Located at the northwest corner of the St. John’s Medical Center, on the edge of the National Elk Refuge, Sage Living is a three-level skilled nursing facility and the region’s only program for long-term care of elderly clients. More than 70 private rooms are spread across four “neighborhoods,” one of which is dedicated to memory-support services. Each neighborhood contains a kitchen and dining, living, outdoor and wellness-oriented spaces. Other features include a 11,000-sq-ft town square for reception, staff offices and dining and culinary services.
While the original excavation and shoring plan called for the construction of a 15-ft-high basement wall, with dirt to be placed on one side, the team realized that a dual-situation shoring plan would be needed to backfill the foundation before placement of the required slab-on-grade and deck-slab. The soil composition was deemed sufficient to install geofoam blocks as backfill to continue operations before concrete was placed in the basement. Although the multifaceted process took two months to coordinate and another two months to execute, the innovative approach allowed slab pours to proceed on schedule.

Photo courtesy Krafty Photos
Another revision to the construction program involved the routing of site utilities to the new building. The plan originally called for shutting down the existing facility’s solarium that overlooks the elk refuge. As the team got to know the facility through preconstruction and early construction activities, they learned how important the solarium was to the residents. The team collaborated with the civil engineer and the hospital to integrate all utilities within a 10-ft-wide space between the living center and elk refuge fence, allowing the solarium to remain open. Along with preserving a treasured resident amenity, the strategy for the revised site utilities saved $100,000 in construction costs.
More than halfway through the project, the owner requested early completion of the in-patient rehabilitation facility, which occupied half of the East Wing’s first floor. Despite interrupting a well-established flow of trade construction work, the project team quickly developed a strategy to resequence the entire project and successfully fulfilled the owner’s request.




